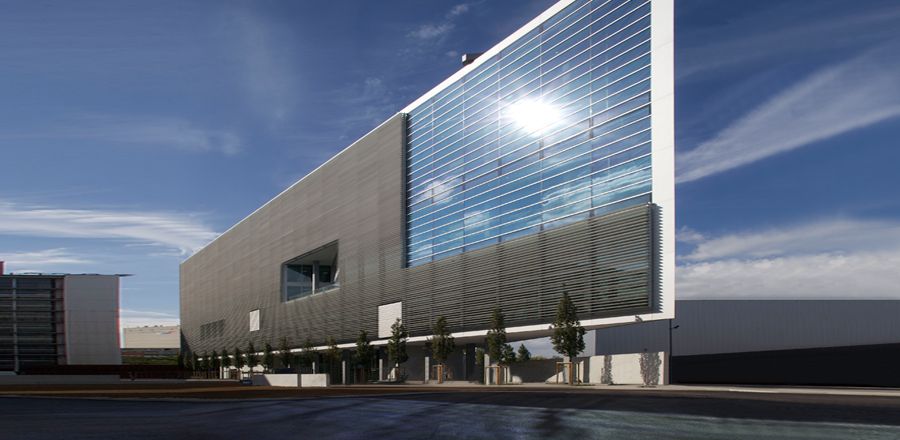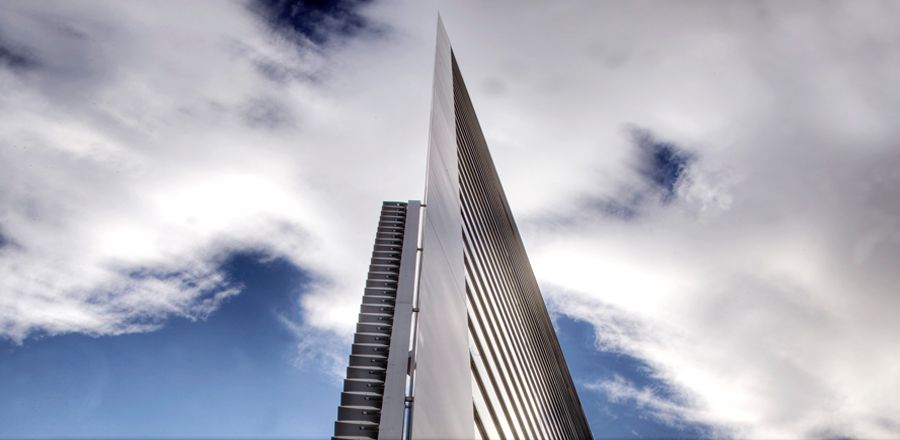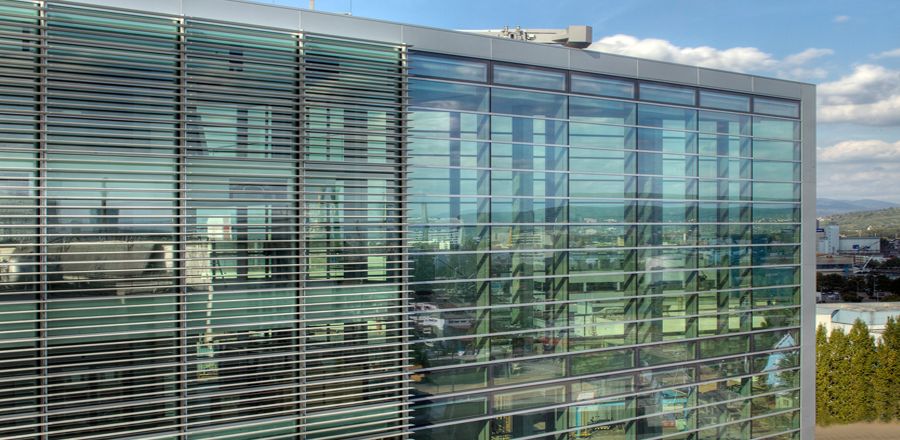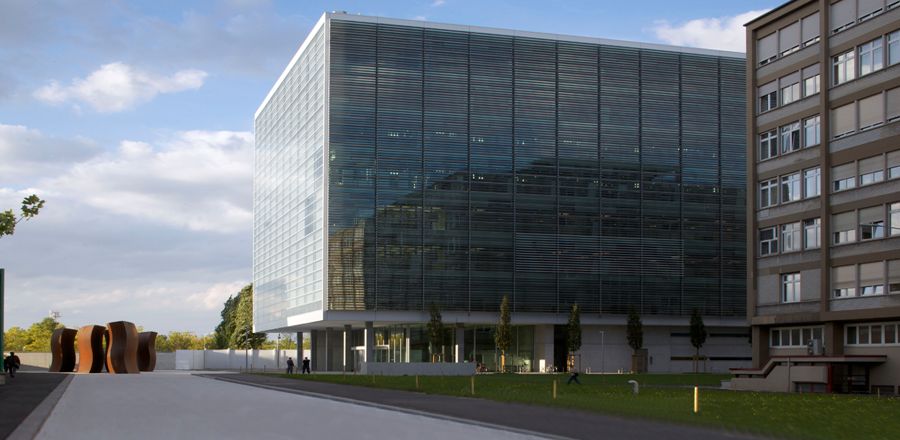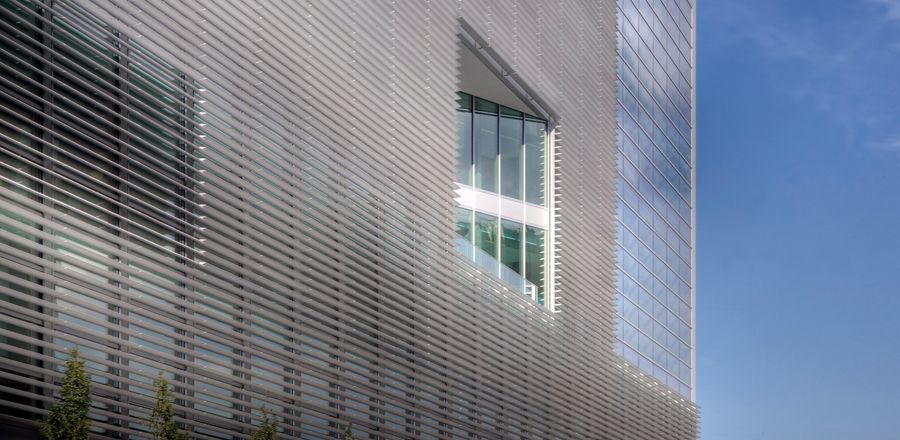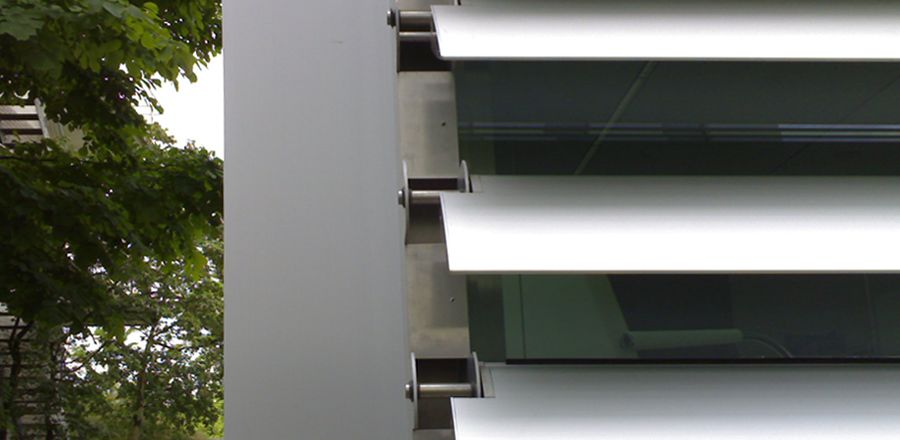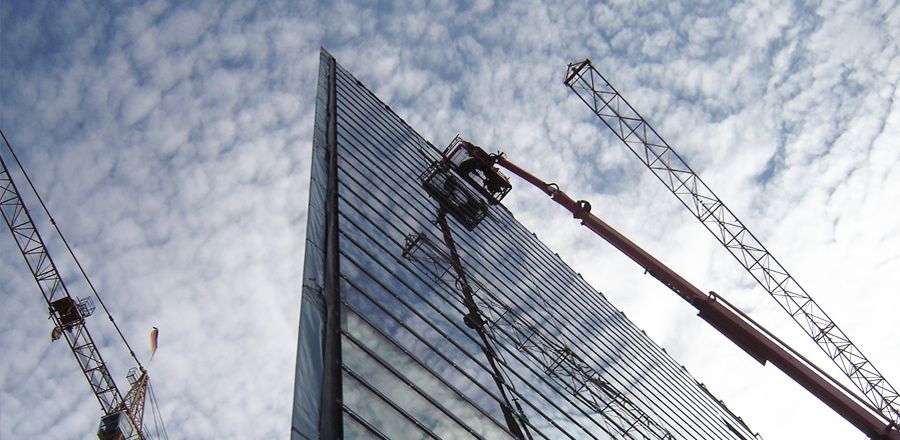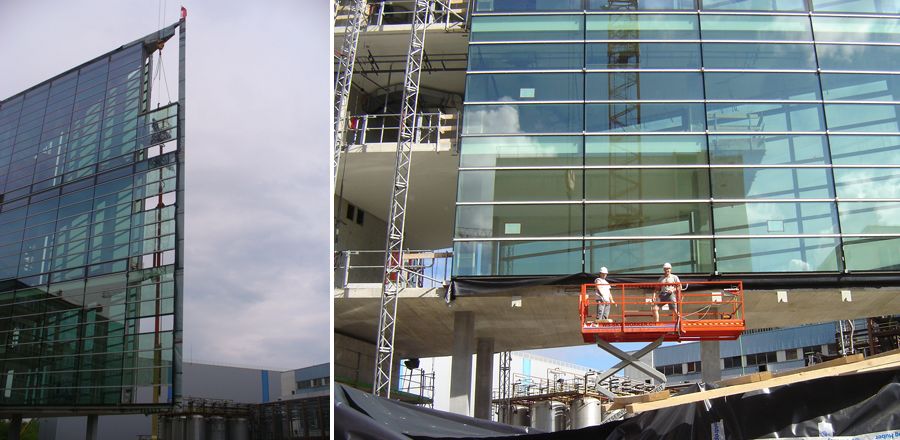Ando Building, Novartis Campus
Location
Basel, SwitzerlandArchitect
Tadao Ando Architect & AssociatesOsaka, Japan
Data
Overall Project Time:2007 – 2008
Execution Period:
14 Months
Scope of work
- 7,500m2 thermally broken large format aluminium-module facade (element size 3,600 / 3,800 mm x 4,320 mm).
- 1,100 m2 double façade.
- 5,500 mm high ground floor special facade as mixed mullion/transom construction in aluminium and stainless steel.
- Approx. 2,500 m2 intelligent light deflection system as bespoke sun protection systems construction with horizontal aluminium louvres.
- All facades in triple glazing. Draft prevention system.
- Roof lights.
Innovations / Challenges
- Automatically adjustable, louvred aluminium sun protection system, format 3,600 mm x 4,320 mm.
- Glazed building apex.
- Disinfectant-resistant surfaces.

