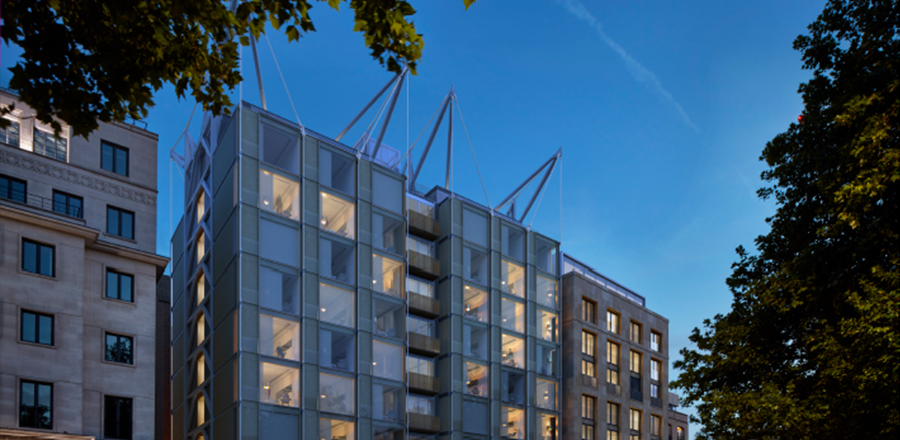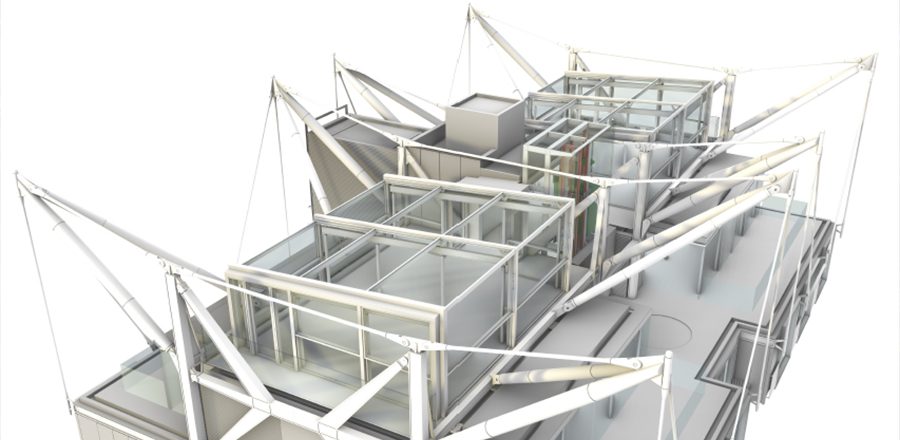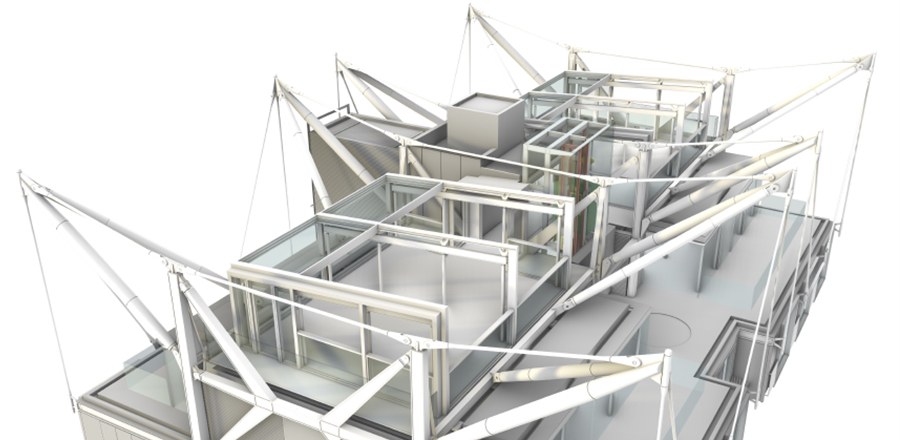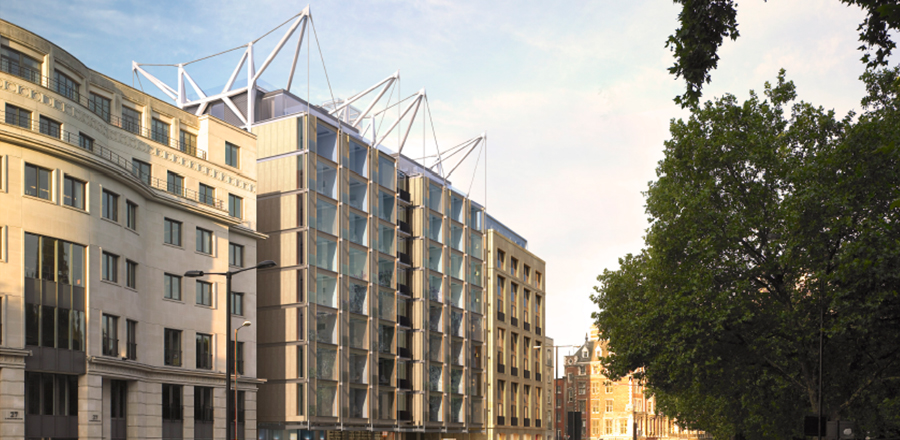THE EMORY, ROOFTOP BAR & LOBBY
London, UK
Client
The Berkeley Hotel, London
Architect
Ove Arup & Partners Ltd, London
A luxury revitalisation project is underway in London: The Emory, an elegant hotel in the centre of the city, is currently undergoing a design revival.
Originally designed by the late Richard Rogers and Ivan Harbour of the architectural firm RSHP, the hotel sets new standards for contemporary design. With its distinctive 'sails' rising above the treetops of Hyde Park, The Emory offers 60 exceptional suites.
FRENER & REIFER was commissioned with the design-engineering, production and installation of various special glass constructions. These include the "Rooftop Bar" consisting of two glass pavilions, each equipped with an openable glass roof, a glass cube in the lobby and roof glazing in the inner courtyard of the entrance area.
Service Scope: design-engineering, production and installation
- Rooftop Bar
- 2 glass pavilions, each with an area of 235 m² and a custom openable glass roof construction. Each pavilion features a73m² glass roof construction consisting of 4 panels, 2 of which (48m²) can be opened via electric drive motor. During opening, the frames run over the fixed panels below - the guide rails and cover plates are in multi-edged stainless steel.
- Sun protection as counter-pull system for the openable panels.
- Motorised sliding doors
- Stainless steel element connecting the existing structure to the glass pavilions
- Glass balustrades
- Entrance Area and Lobby
- Glass roof for the inner courtyard in 16.5 x 7.3 m format
- Glass cube




