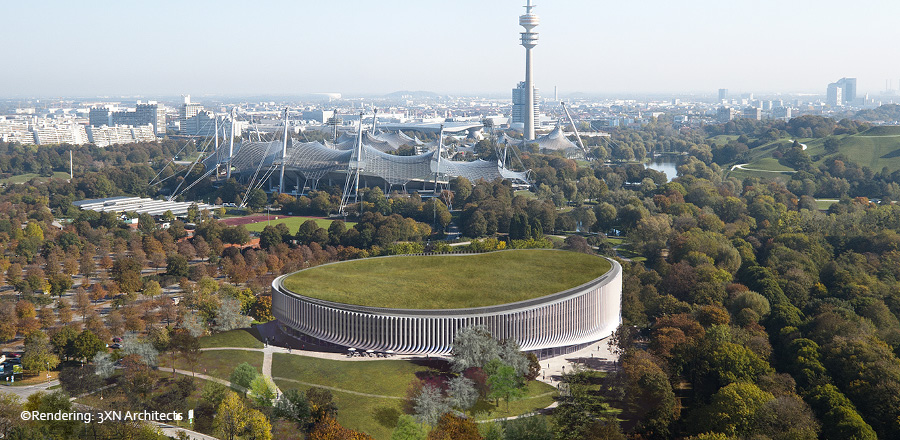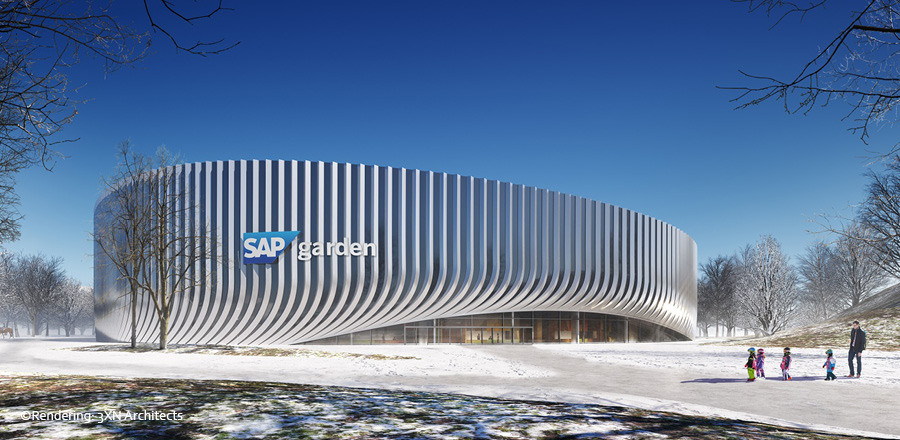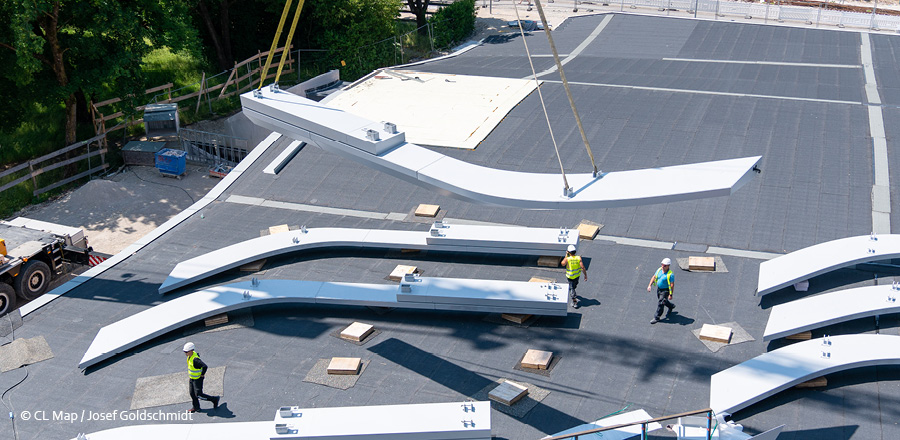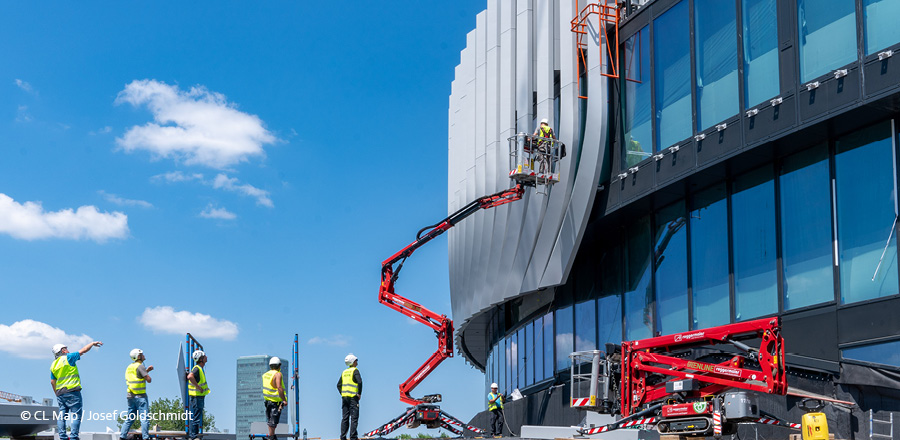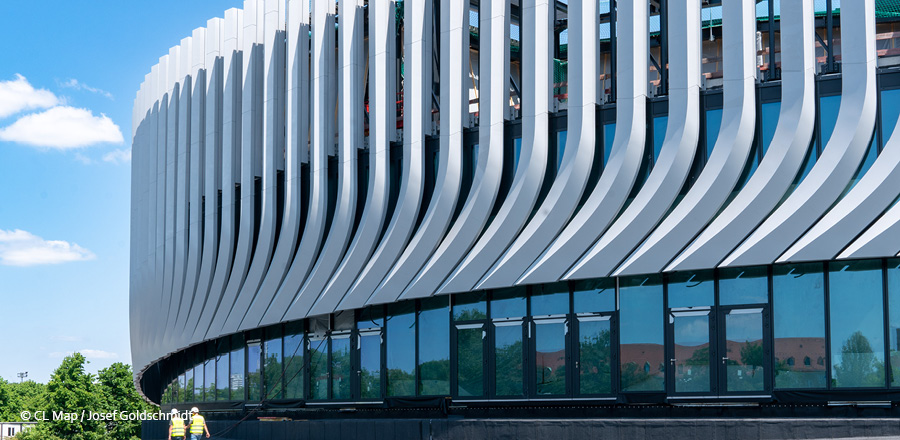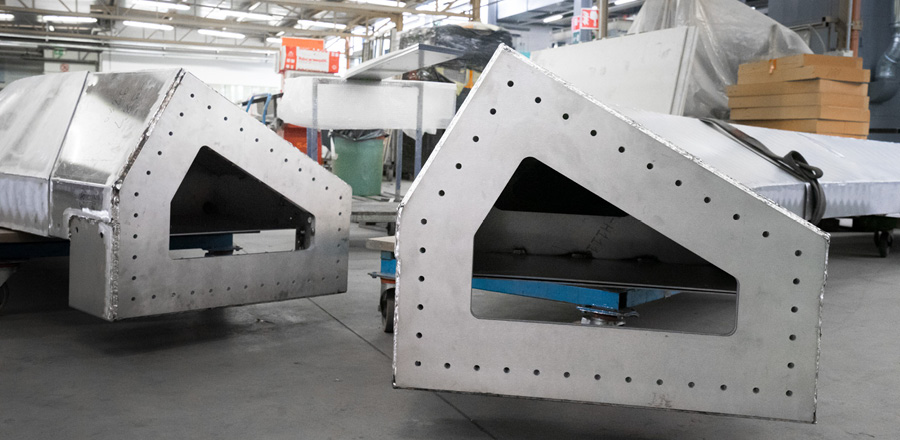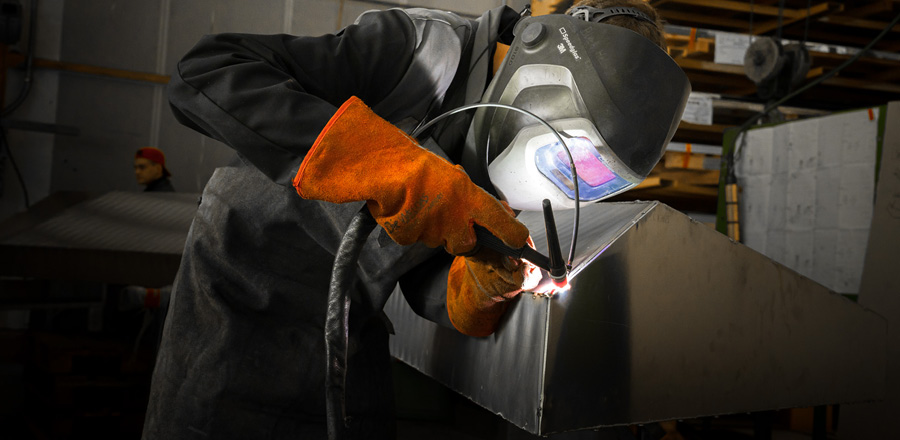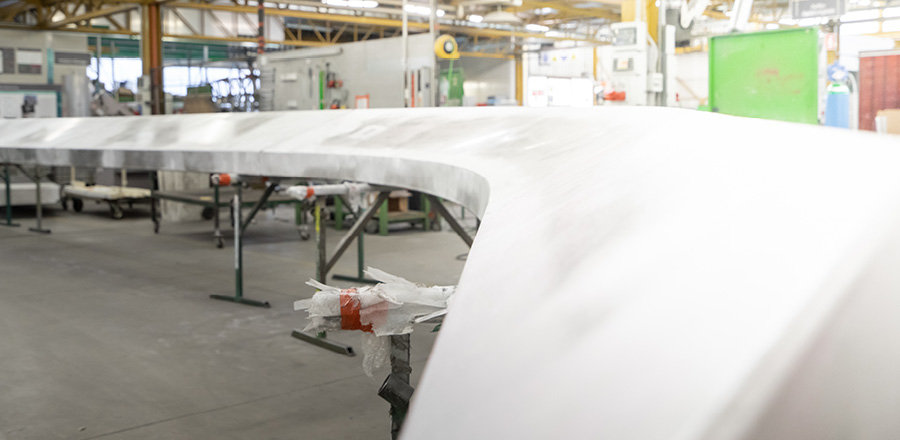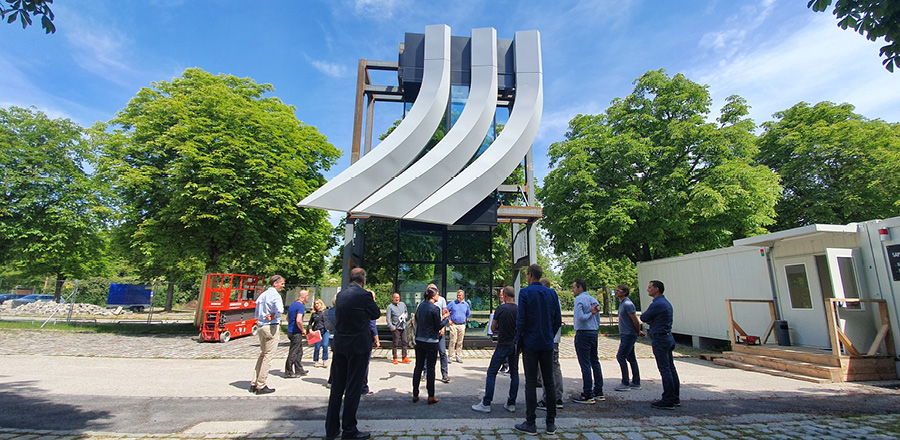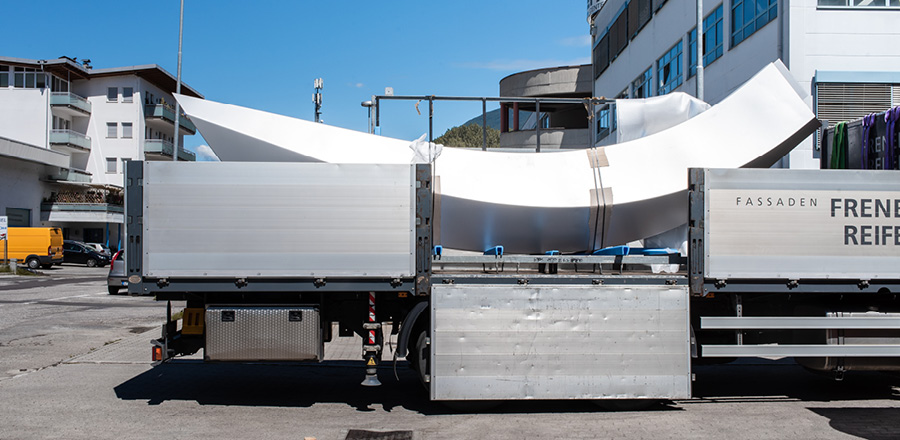SAP Garden, Olympic Park Munich
Munich, Germany
Architect:
3XN Architects
Client:
Bull Bau GmbH / Red Bull
SAP GARDEN
SAP Garden is the new multi-functional arena for the ice hockey club EHC Red Bull Munich and the FC Bayern basketball team. The arena was designed by the renowned Danish architects 3XN, with whom FRENER & REIFER has already realised the award-winning IOC headquarters in Lausanne.
FRENER & REIFER's scope of services includes the technical development, design, fabrication and installation of the 5,000 m² primary facade as an aluminium-glass construction with 262 frontally located decorative aluminium pilaster strips. These strikingly shaped fin elements with an overall height of up to 18 m form a dynamic building envelope - a design solution that satisfies the desire for a new landmark in the Olympic Park as well as meeting the requirements of the city of Munich’s environmental criteria catalogue. The opening of the new arena is scheduled for 2024.
Innovations | Challenges
- New development of the frontally located aluminium pilaster strips - the largest of these is over 18 m high and weighs 1 t.
- Absorption of different horizontal deformations in the individual floor slabs.
- Complex spring joint formations in the pilaster construction joints to absorb the deformations in play.

