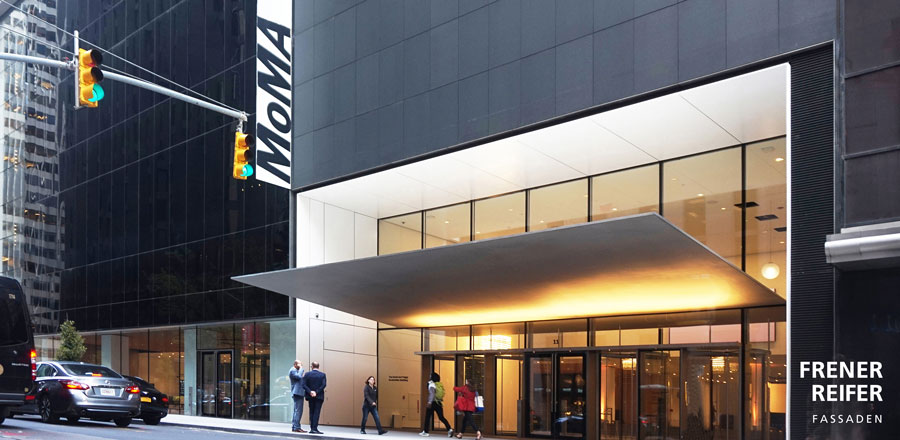MOMA - THE MUSEUM OF MODERN ART
New York, USA
Architect
Diller Scofidio + Renfro
The world-renowned MoMA Museum of Modern Art in New York has recently been renovated and expanded. The new design by architects Diller Scofidio + Renfro provides better public access and an improved circulation network, with more flexible use of the exhibition spaces and an optimized connection between the rooms.
In the course of the reconstruction, several new facades were realized and the entrance area extended via conversion into a light-flooded hall with high glass entrance facades. Particularly striking is the 130 m², glass bead blasted entrance canopy in 13 x 10 m format stainless steel. Two-thirds (i.e. 7 m) of the roof are cantilevered, i.e. the dead weight of approx. 45 tons is retained only by tie rods.
The completely glazed entrance facade with one large double-leaf door and four side-hung doors is framed to both right and left by 2.5 cm thick, 8 m high and 0.5 m wide aluminium panels.
The museum shop directly next to the entrance area was provided with a 4 m high glass facade. The conversion allowed the museum's exhibition space to be expanded by 30%.
FRENER & REIFER was responsible for the complete design-engineering, fabrication and installation of the entrance glass facade with cantilevered stainless steel canopy, the ground floor shop facade, the tie rod facade, the glass staircase facade, the aluminium panel facade and the terrace glazing.

