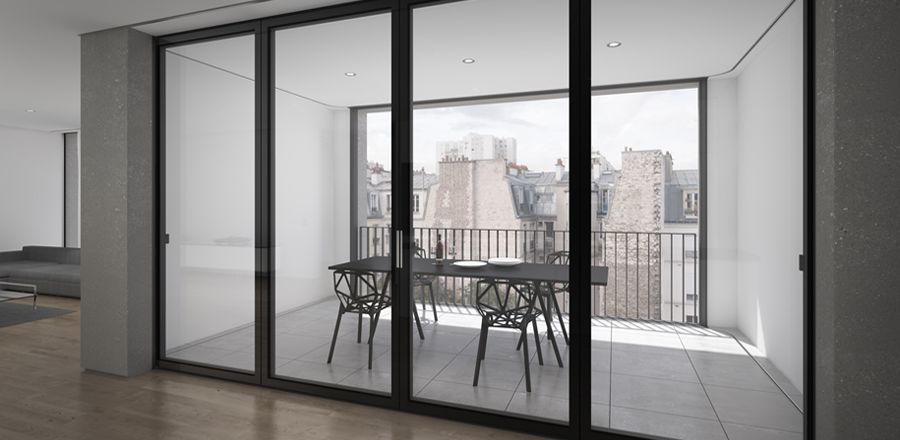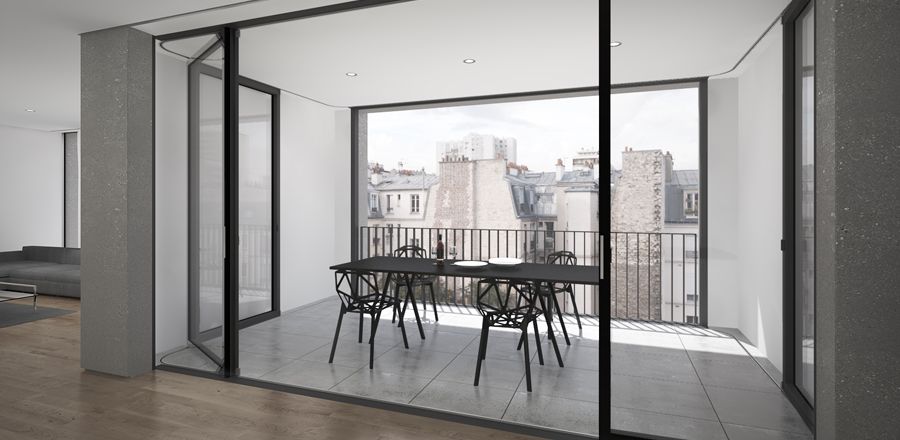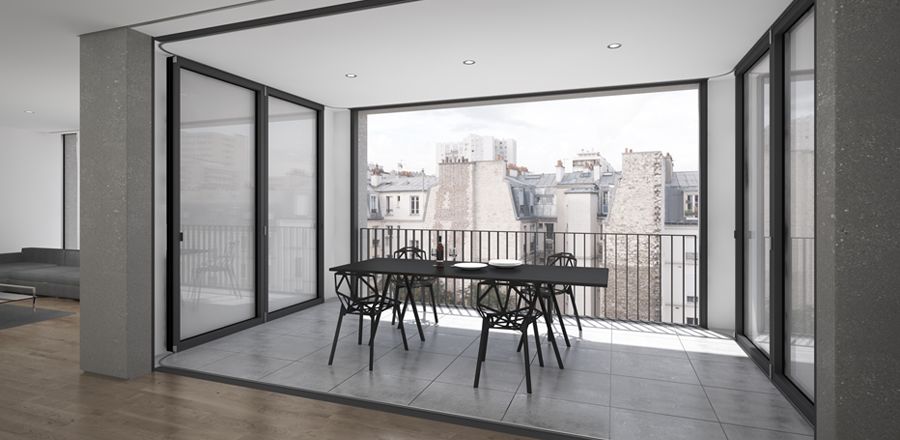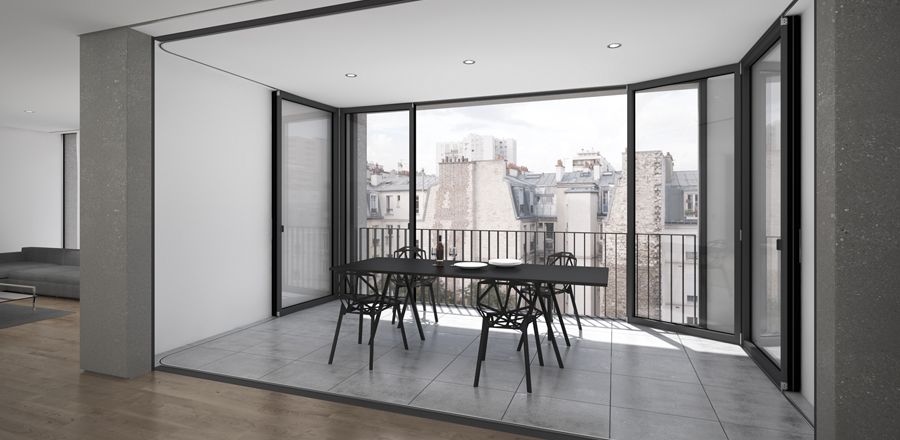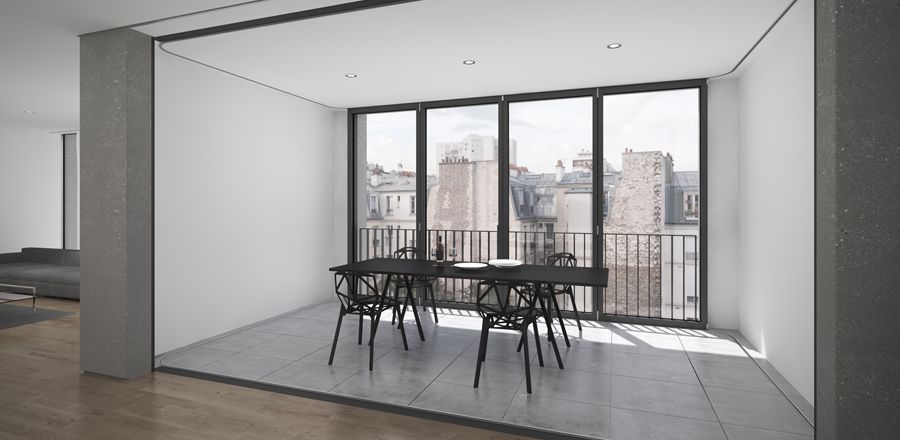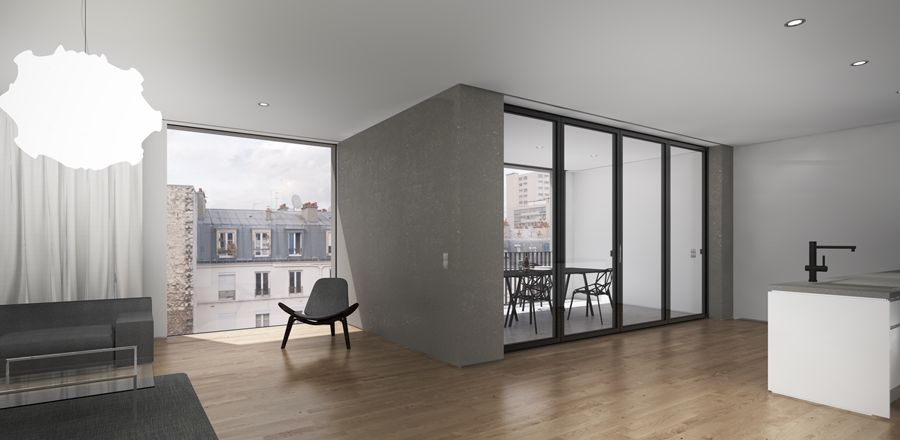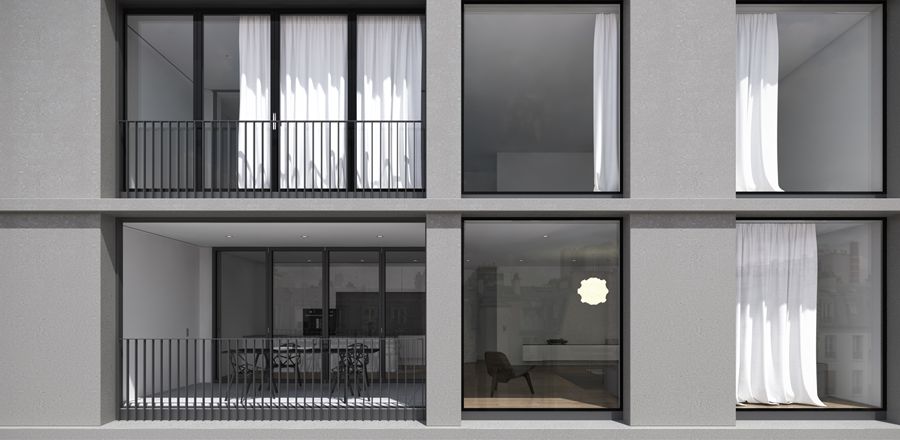flissade The Convertible Space
100% living area or 100% open space – at any time
FRENER & REIFER has developed, in cooperation with the Munich startup company flissade, a revolutionary facade system which converts an outdoor area (e.g. loggia) into a high quality indoor living space – or vice-versa.
The floor-to-ceiling glazed element moves smoothly along U-shaped rails from inside to out and functions as a fully-fledged climatic envelope in either position.
A unique space with maximum flexibility, comfort and living area is created.
Energy benefit: exterior positioning flush to the facade simultaneously increases solar gain and reduces the envelope area of the building.
Further Information:
www.flissade.com
Links
» flissade concept-prototype@ BAU 2013» TUM Campus Magazin – TU München

