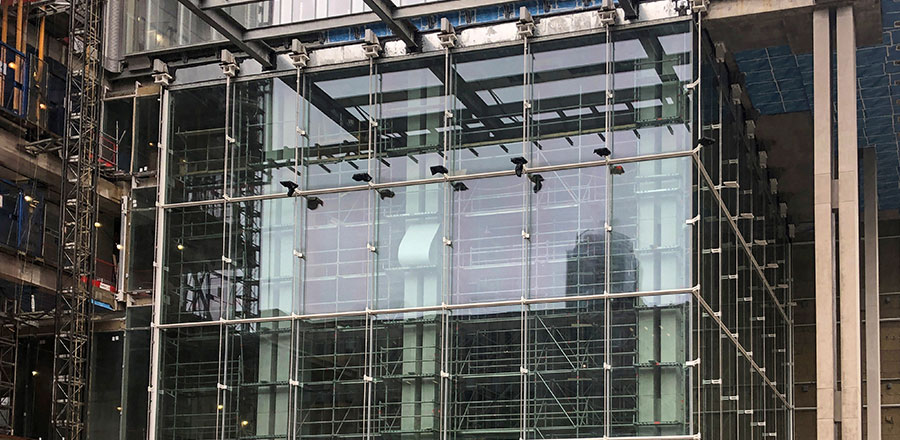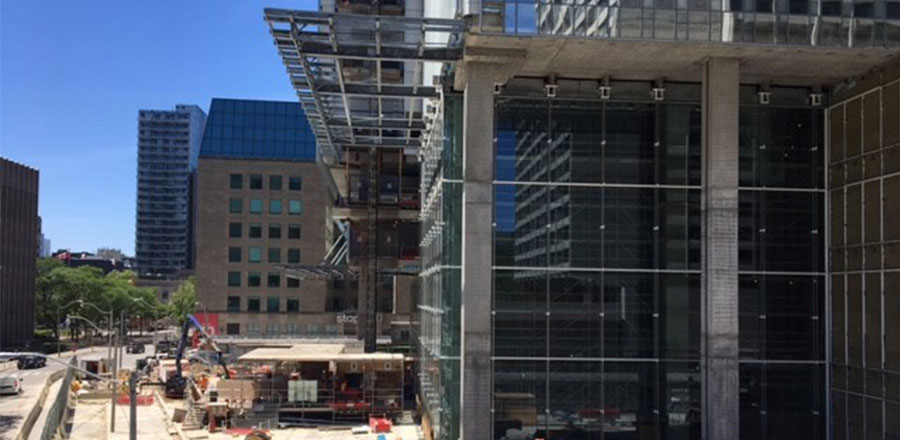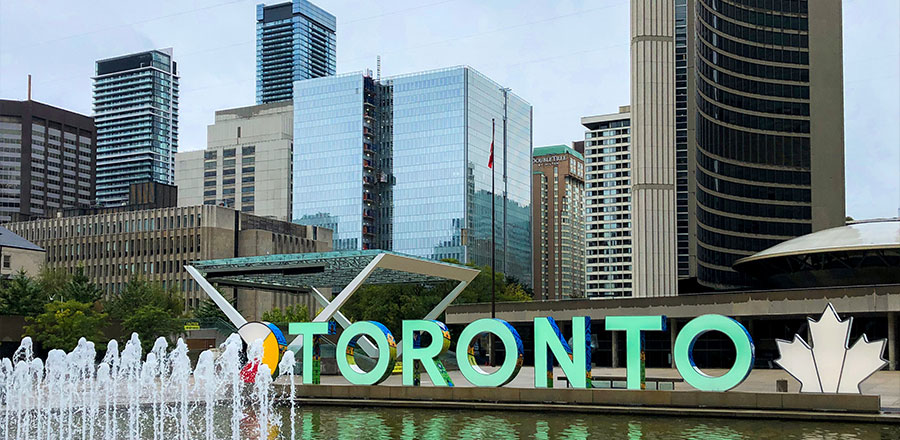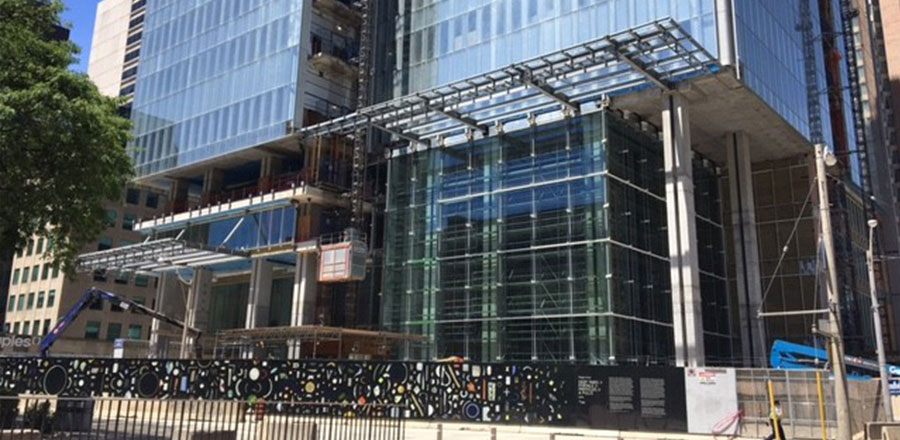ONTARIO COURT OF JUSTICE, TORONTO
Location
Toronto, CanadaArchitect
RPBW Renzo Piano Building WorkshopGeneral contractor:
Ellisdon Design Build Inc.Façade contractor:
Antamex IndustriesTo improve courthouse accommodation and service delivery, the Ministry of the Attorney General has assigned Infrastructure Ontario to deliver the New Toronto Courthouse. Renzo Piano Building Workshop designed the new courthouse elevated on columns to expose tall glazed walls and a 20-metre-high atrium.
FRENER & REIFER was commissioned with the design-engineering, fabrication and installation of the atrium façade , as a double, internally and externally guided cable facade construction.
Atrium Cable Wall Façade
First FRENER & REIFER Project in Canada: design-engineering, fabrication and installation of 840 m² large atrium facade, as a double, internally and externally guided cable facade construction.
The atrium façade encloses the southeast corner of the building podium with transparent glazing; it is comprised of part of the South elevation and an adjacent East elevation. With 19.9m in height and a typical modulation grid of 3.00m it covers a façade area of 836m². A flat, pretensioned twin-cable system supports the facade and is anchored to the primary structure at Level 1 and Level 5. The system is subdivided by three twin horizontal T-profiles (one inside and one outside) transferring horizontal loads to the lateral primary structure.
The glazing is linearly supported at the top and bottom and point supported in an intermediate position on the two long edges. An aluminum cladded canopy is cantilevering from the primary concrete structure on top of the atrium giving shade to the façade. On the West and North end of the façade WT-40 transitions into WT-30b with a custom detail. The corner condition has a custom cable clamp and is fully glazed.
Scope of work
On behalf of Antamex Industries, FRENER & REIFER was responsible for the planning, production and assembly of the 840 m² large atrium facade as a double, internally and externally guided cable facade construction with bespoke Frener Reifer made glazing clamps.
Innovations / Challenges
- Development of the specialized glazing clamps
- Manufacture of glass
- Installation of the glass due to the weights of up to 1 Ton per glass







