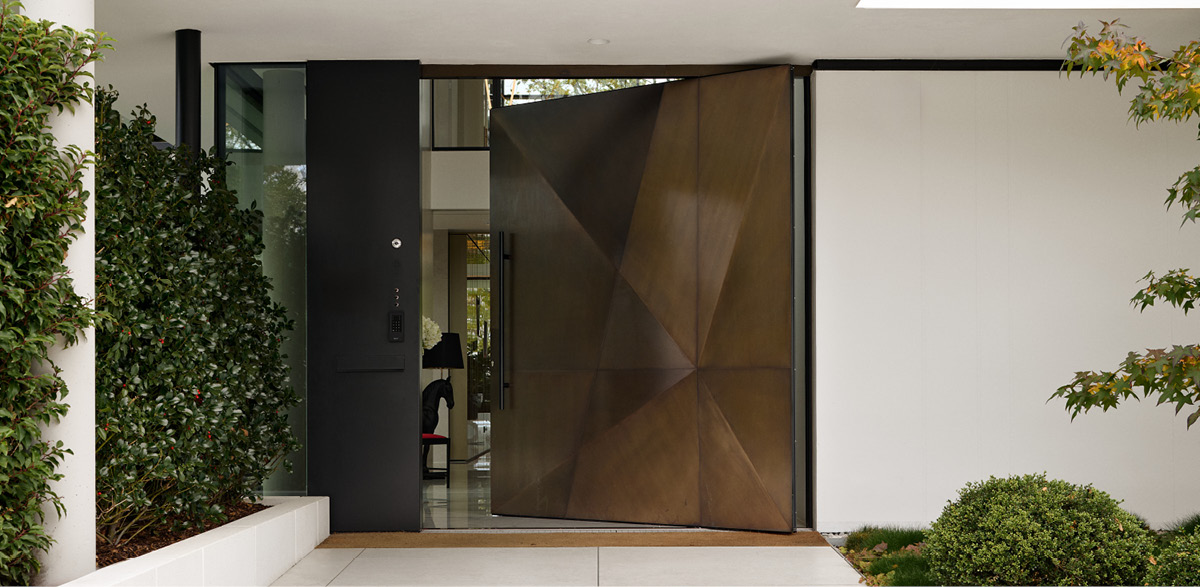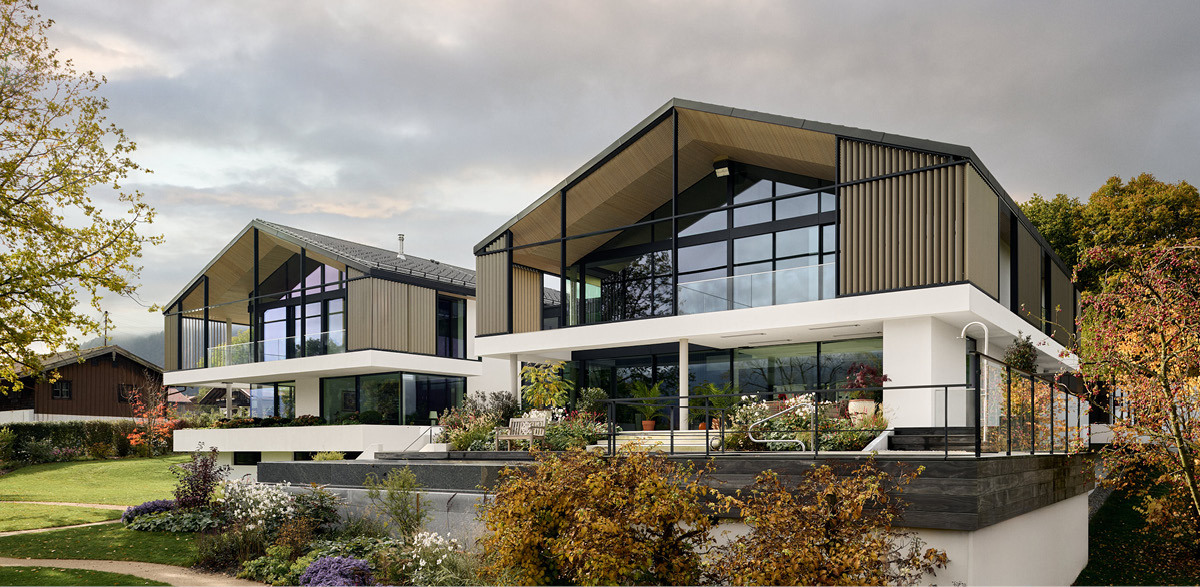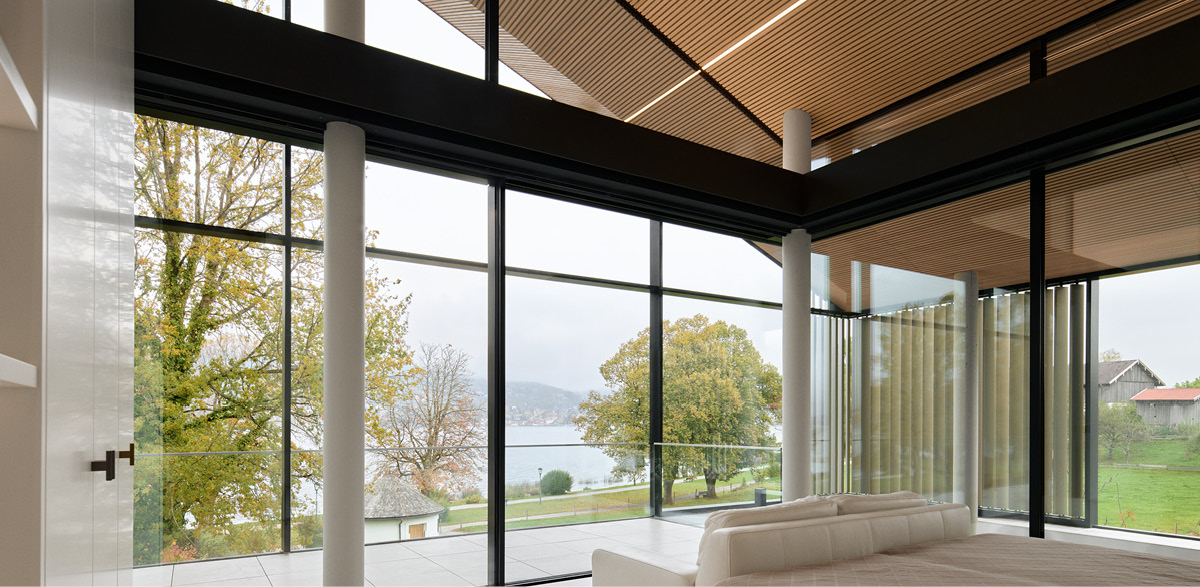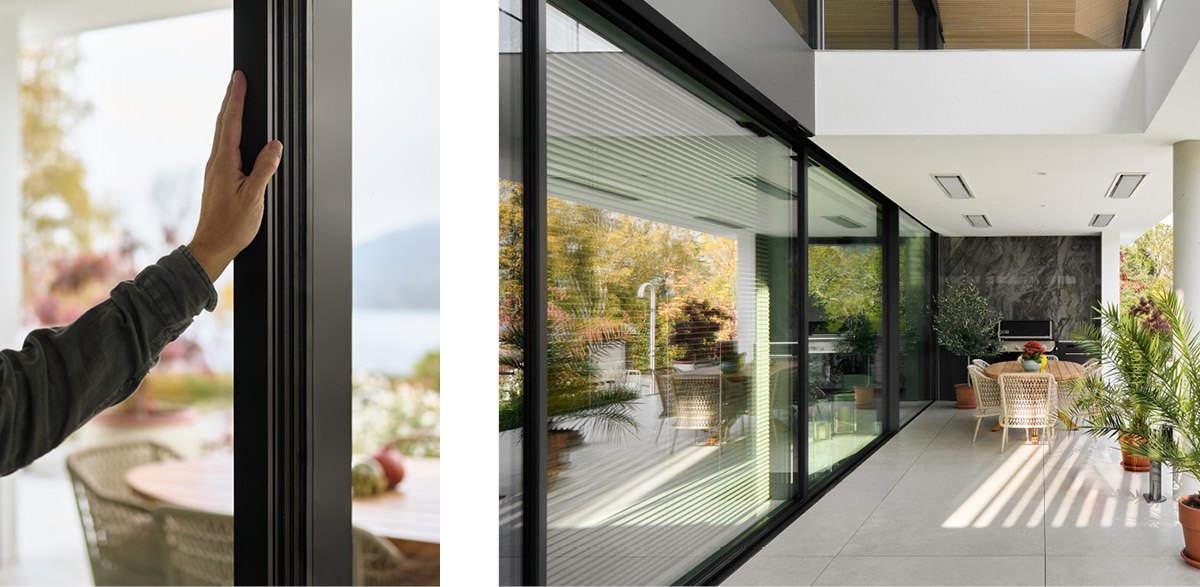Villa Splendid View
Germany
Architect:
SAOTA Architects + Beham Architekten
Completion:
2023
This 1,500 m² detached house is located in a picturesque setting in Germany. The designs by SAOTA Architects reflect strict regulations, ensuring adherence to local building styles and materials while creating an elegant modern solution. The light-flooded house has large windows and glazed areas, partially shaded on the outside by the louvre facade.
In close co-operation with Beham Architekten, FRENER & REIFER design-engineered, fabricated and installed a variety of glazing elements, including windows, automatic sliding door systems and louvre facades as well as a stick-system facade, fire-resistant glazing and glass railings.
Scope of Work
Very early start to design planning and joint development of key details with the architects.
Design-planning, fabrication and installation of the building envelope:
- Window and door elements
- Various automatic sliding doors, maximum format 13.1 x 2.8m (six-part)
- Pivoted steel entrance door using minimo_FR system (LINK einfügen) developed by FRENER & REIFER, featuring thermally broken steel profiles and aluminium panelling on both sides. Door leaf in 235 x 280 cm format
- Fixed and fire-resistant glazing
- 50 m² system facades for connecting structure
- 250 m² vertical louvre facades designed as fixed and manually movable elements.
- Glass railings, sun protection awnings







