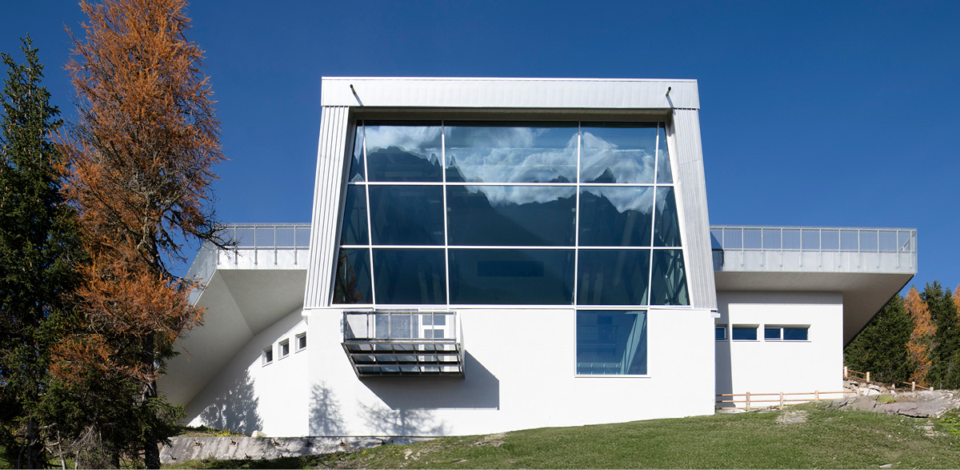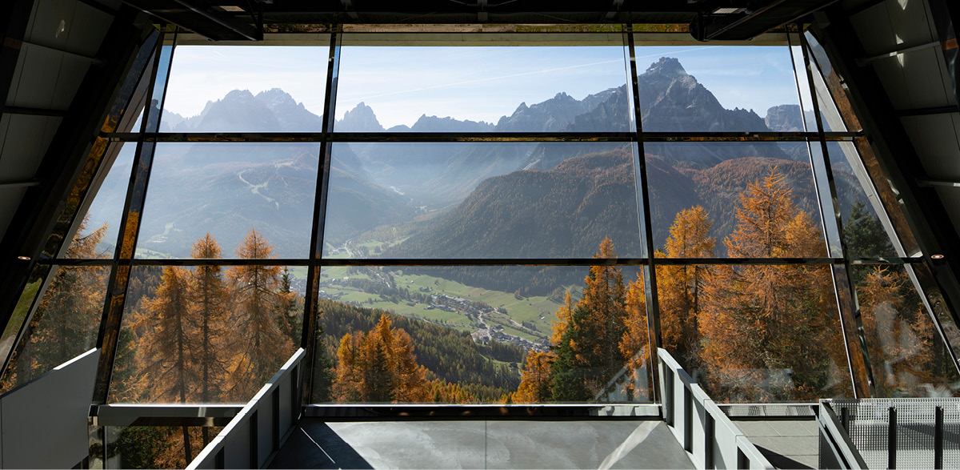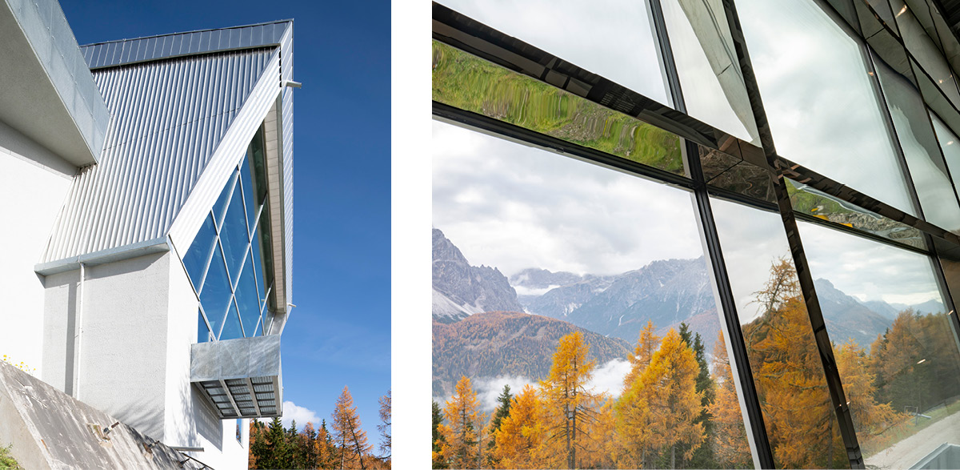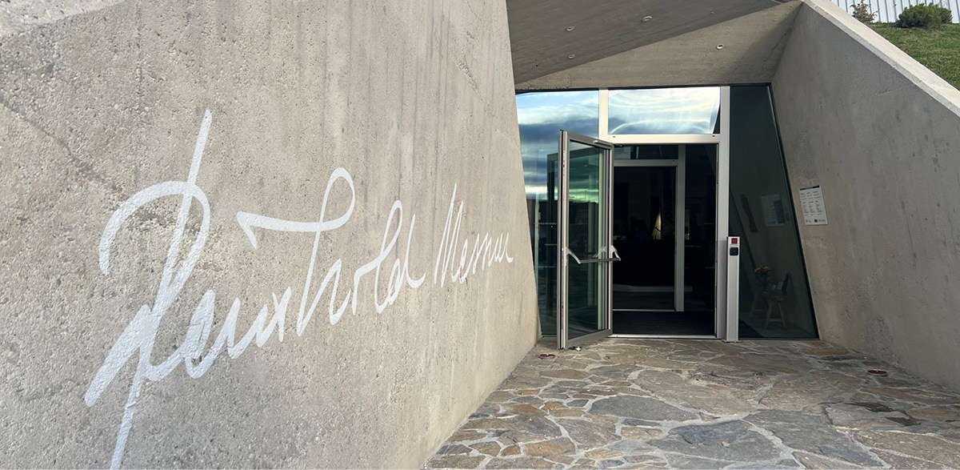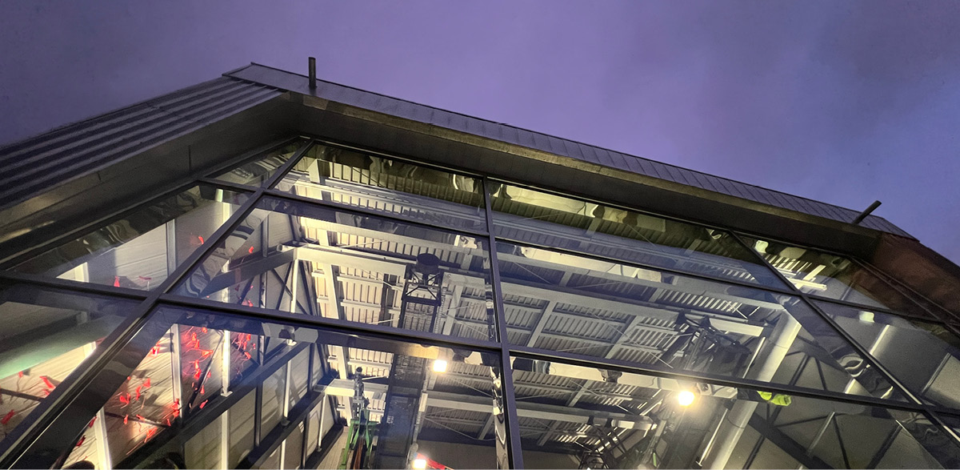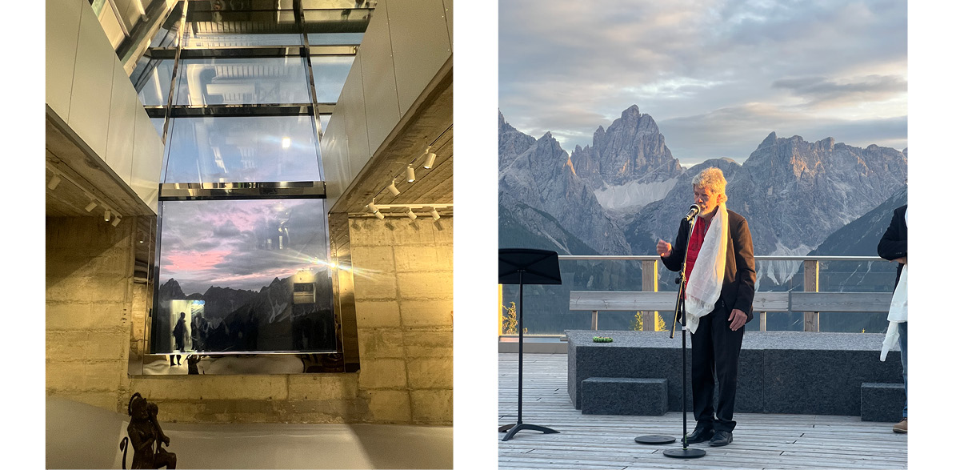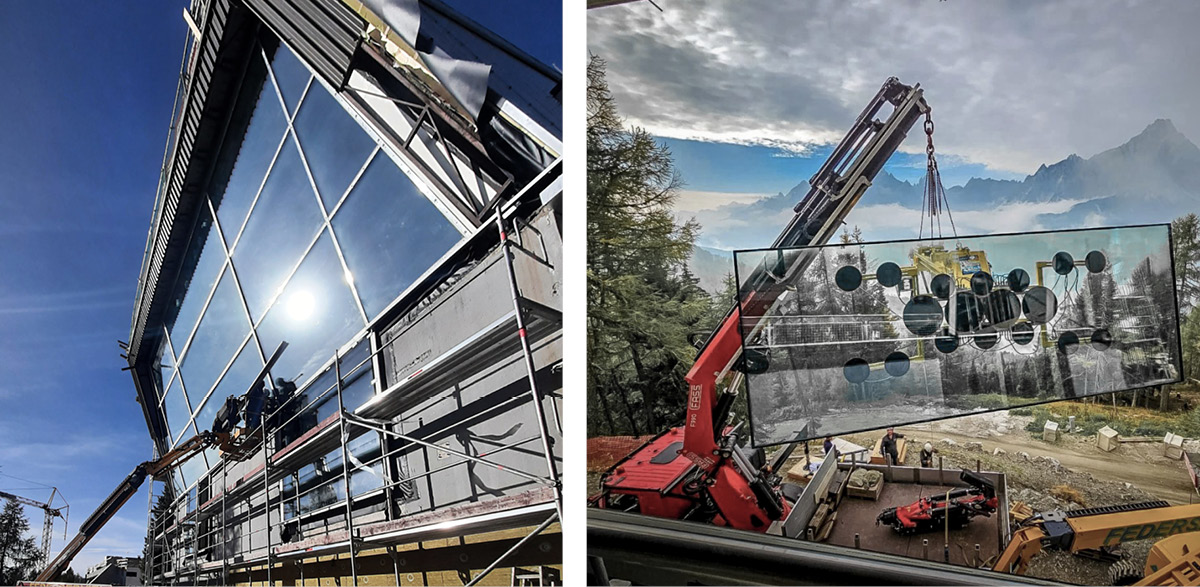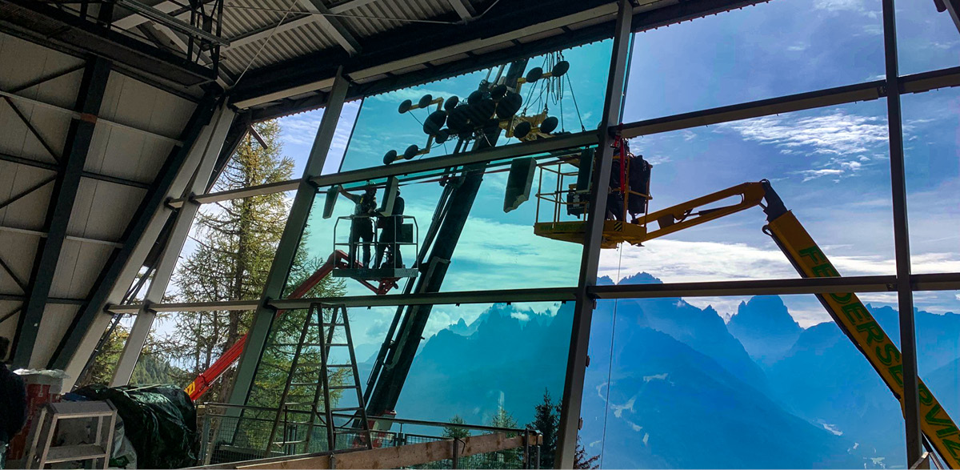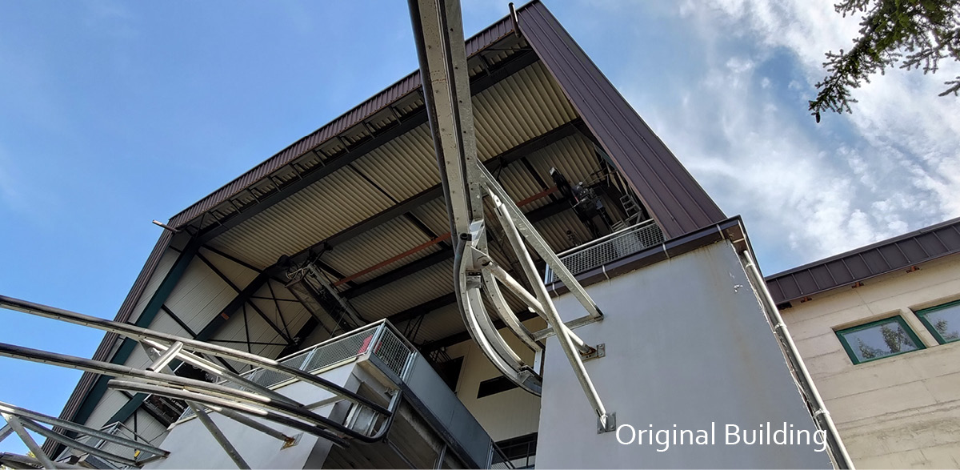Reinhold Messner Haus
Location:
Monte Elmo, Sesto (Italy)
Architect:
Plasma Studio
Client:
3 Zinnen AG
Opened:
September 2025
Monte Elmo, Sesto (Italy)
Architect:
Plasma Studio
Client:
3 Zinnen AG
Opened:
September 2025
The architects at Plasma Studio in Sesto have transformed the former mountain station on Monte Elmo, at an altitude of 2,434 metres, into modern exhibition rooms and a private retreat for South Tyrol's mountaineering icon Reinhold Messner via intelligent and respectful upcycling.
Scope of work:
Design, fabrication and installation of various glazing elements:
- 150 m² panoramic facade constructed as a steel superstructure with external dimensions of approx. 17 x 11 m. Inside, the load-bearing structure was clad with stainless steel mirror panels. Large format insulating glass panes with a single weight of up to 1.7 tonnes and dimensions of 5.4 x 2.6 m were used.
- Various fixed glazing, window and door systems
Innovations / Challenges
- Challenging installation of the glass panes for the panoramic facade: projecting installation situation, extra-large format glass panes weighing 1.7 tonnes each.

