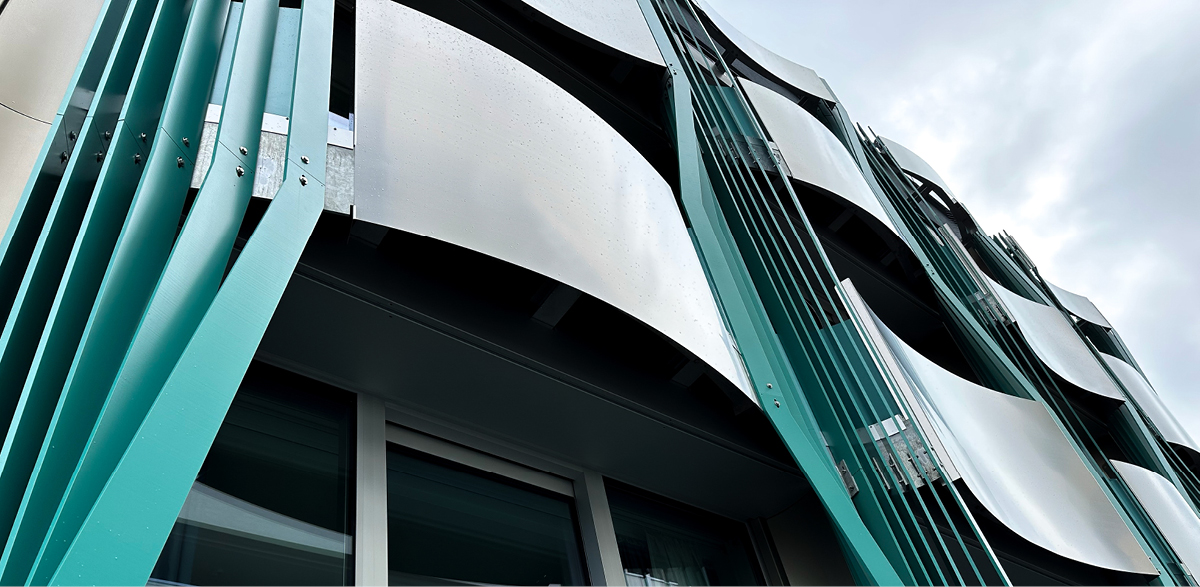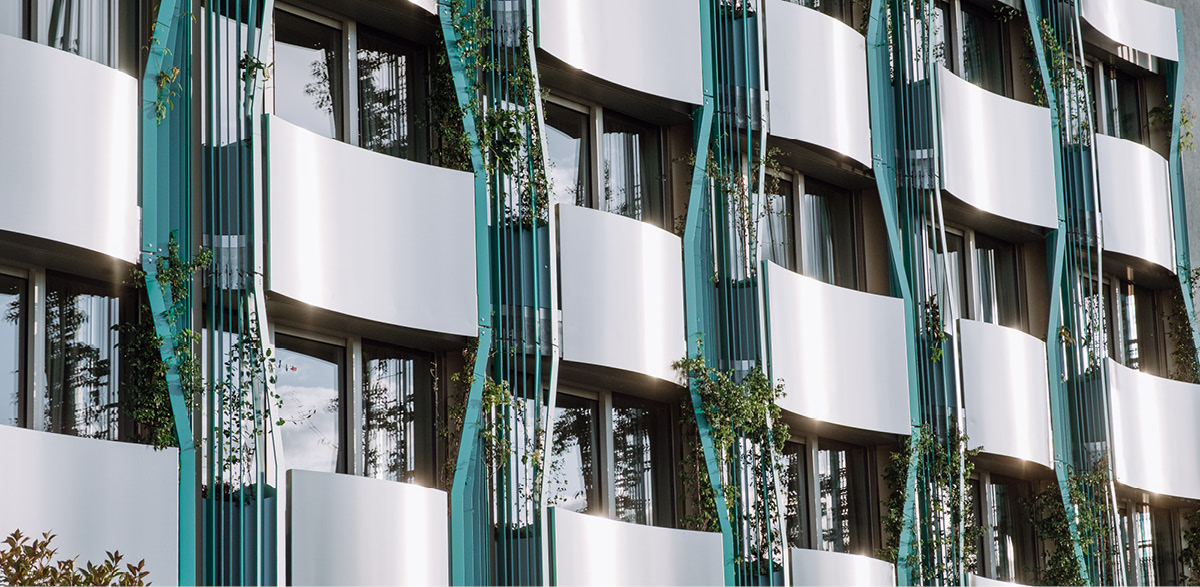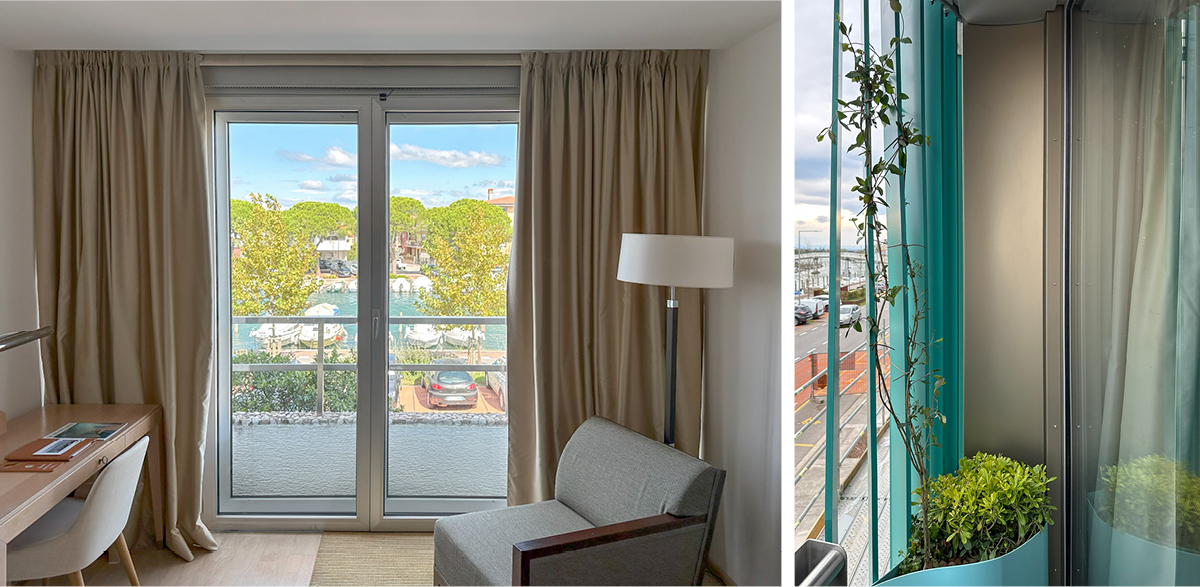Hotel Savoy
Location:
Grado, Italy
Architect:
Plasma Studio
Client:
Family Thomas Soyer
Design Start:
March 2024
Completion:
March 2025
Grado, Italy
Architect:
Plasma Studio
Client:
Family Thomas Soyer
Design Start:
March 2024
Completion:
March 2025
Creative and functional renovation of the street facades of the existing building, constructed in 1984.
Scope of work
Development, technical design, fabrication and installation of the following to the north and west facades:
- Parapets consisting of a 6 mm thick stainless steel plate curved inwards or outwards in 3070 x 830 mm circumscribed rectangle format. Handrail as round stainless steel tube.
- Stainless steel fins as climbing aids: 26 sets of 7 + 7 fins The vertical stainless steel fins are attached to both sides of each balcony from the 1st to 3rd floors. Their faceted yet uniform arrangement with projections of varying depths enables targeted narrowing or widening of the balcony area – either inwards or outwards.
- 39 sliding doors in 3050 x 2600 format







