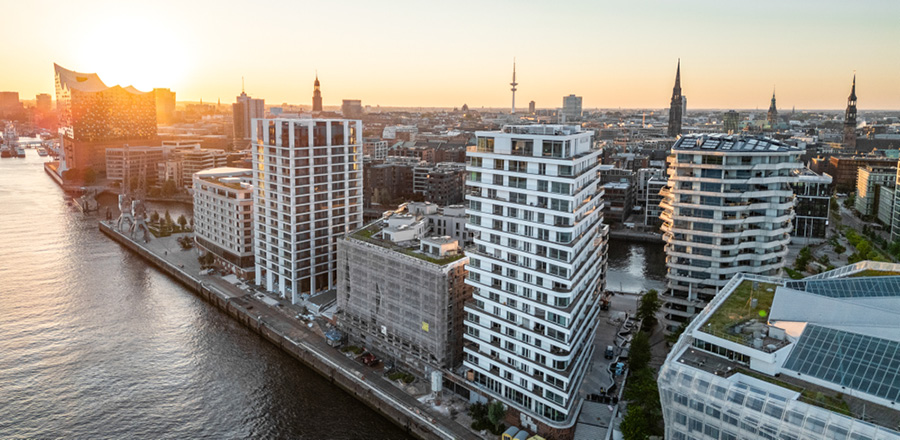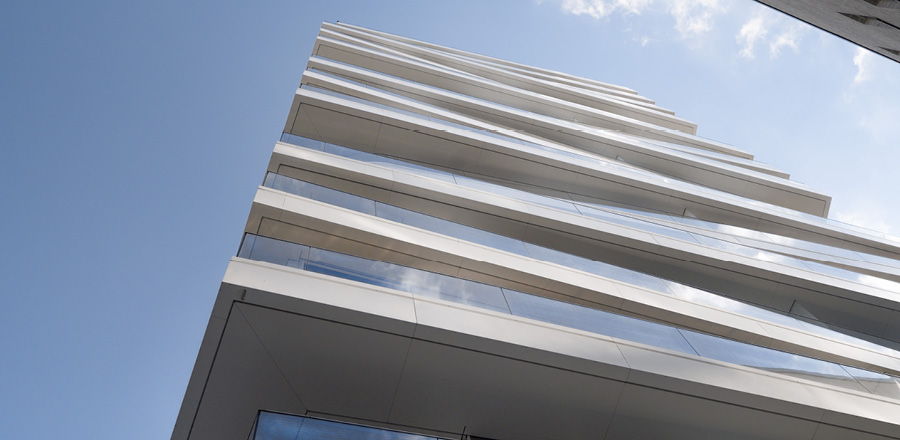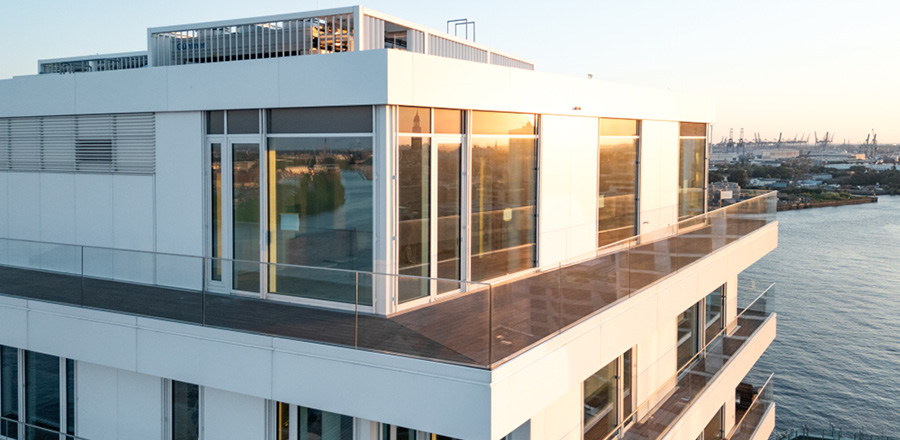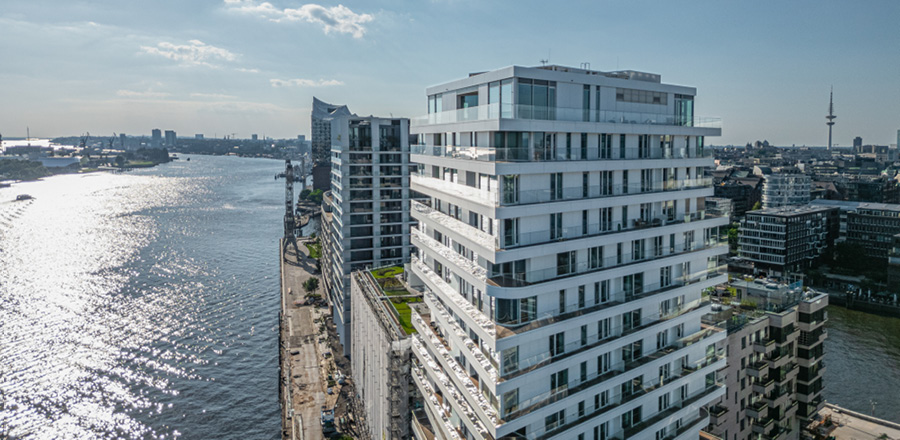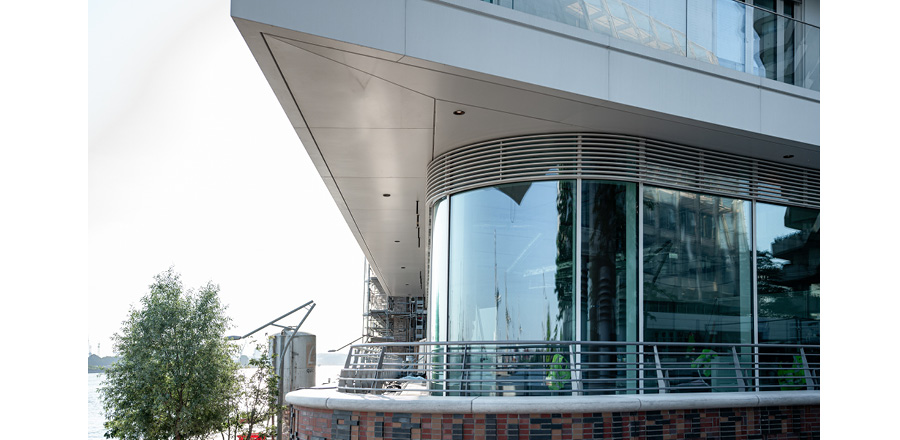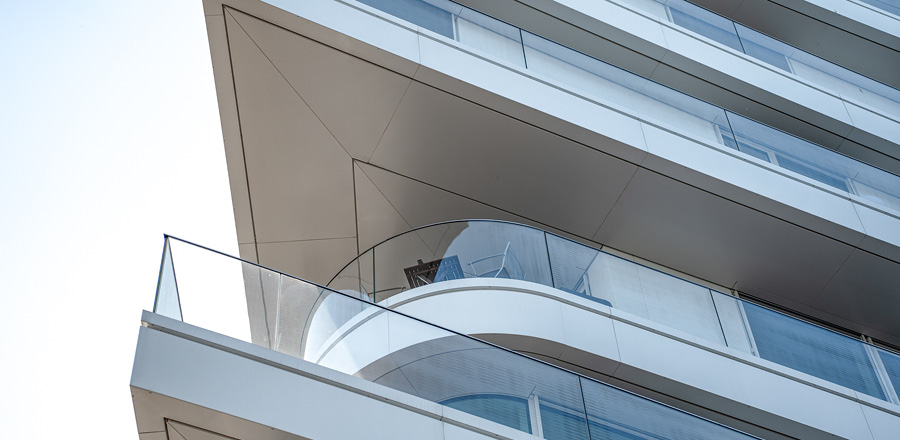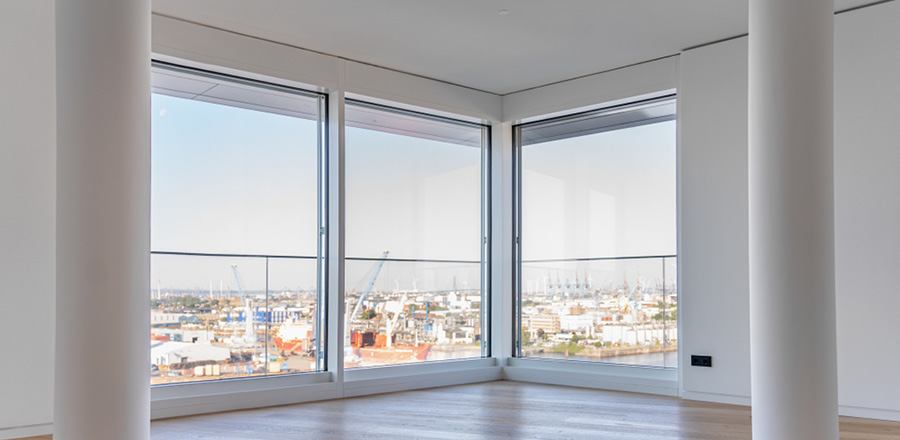FIFTYNINE STRANDKAI
Location
Hamburg, DEArchitect
Hadi Teherani ArchitectsProject Description
FRENER & REIFER returned to the Hanseatic city to work on an exclusive facade construction project with our long-standing architectural partner Hadi Teherani Architects, with whom our facade experts have already realised iconic references such as Dockland, Berliner Bogen and the Doppel-X office building. Residential tower FiftyNine was realised in collaboration with DC Developments for project client Strandkai GmbH & Co. KG.
"FiftyNine" is located directly on the Elbe in Hamburg with a direct view of the Elbphilharmonie and forms part of a new city quarter. The tower consists of 16 floors and a penthouse, with commercial space on the ground floor.
Scope of work
- 2,970 m² stick system glass facades incl. highly weather-resistant sliding windows and integrated acoustic ventilation windows (Hamburg harbour standard)
- 1,974 m² opaque, thermal facades with sheet metal cladding
- 2,800 m² sheet metal cladding (soffits, parapets)
- 1,800 linear metres of glass railing
- 1,693 m² balcony coverings (bamboo) including sealing work.
Innovations / Challenges
- Highest quality of execution
- Complex geometry of the building, variation in layering configuration of storeys. Each floor has its own individual geometry and facade division
- Very short design and production times

