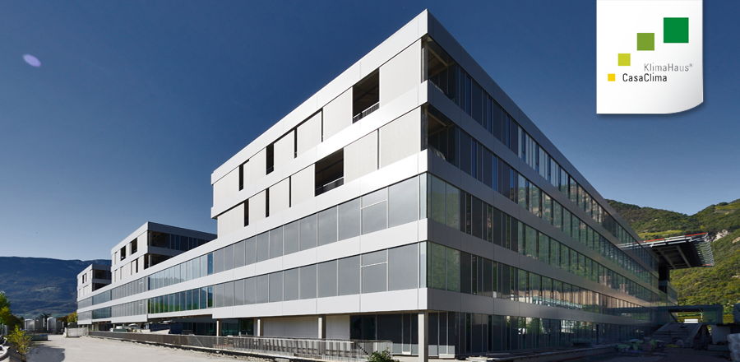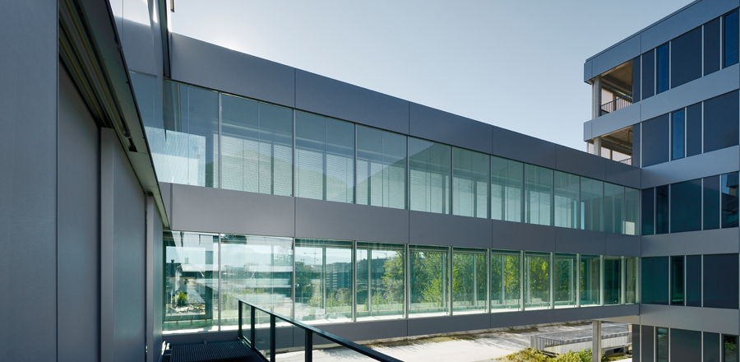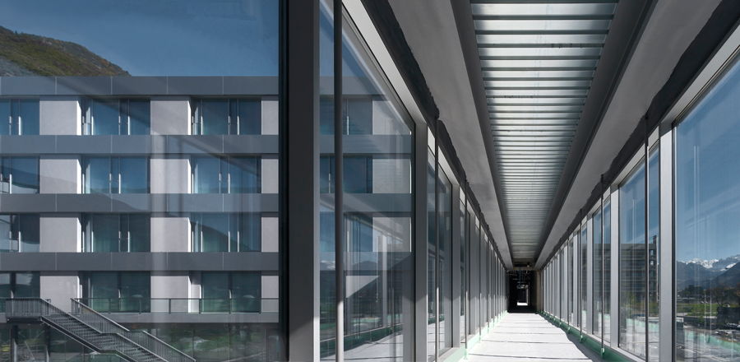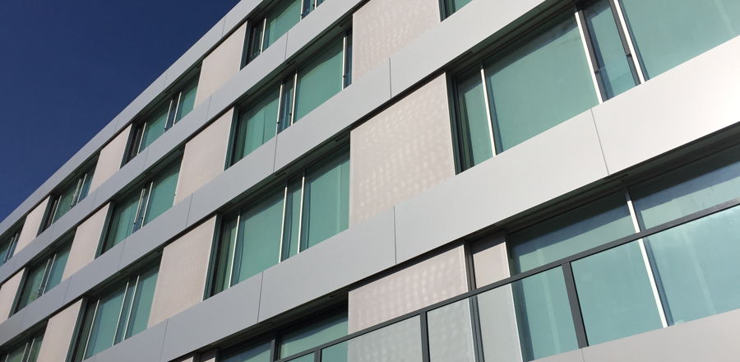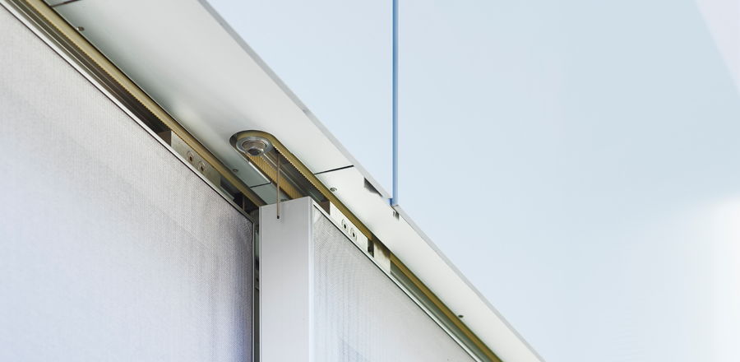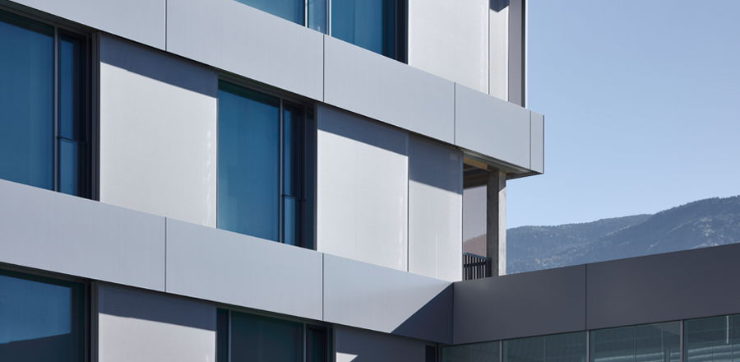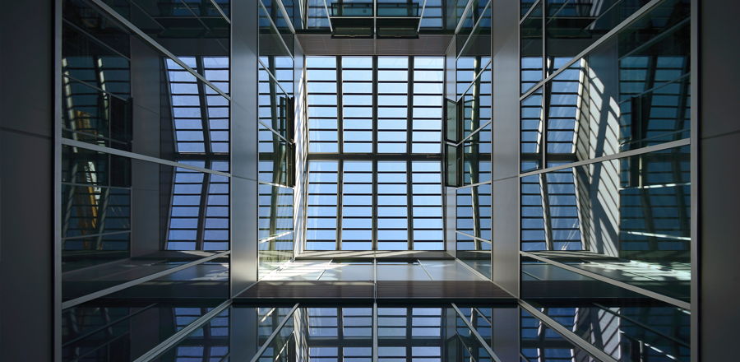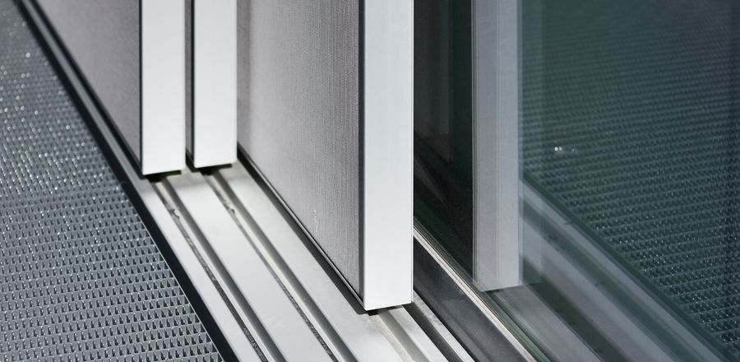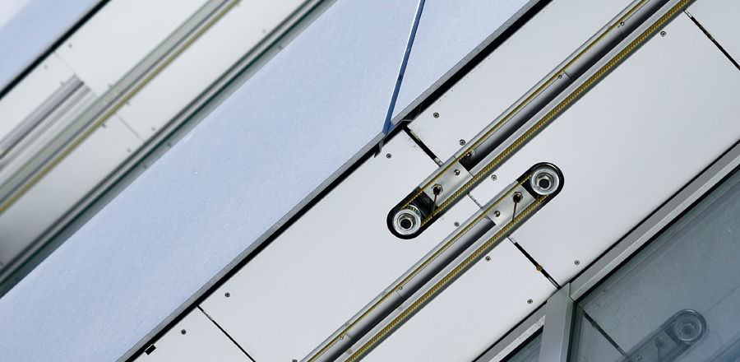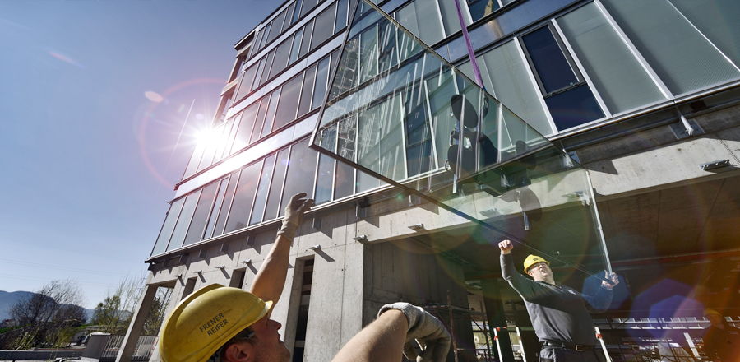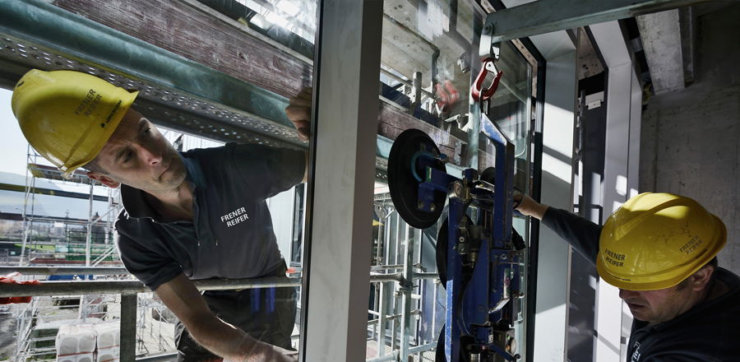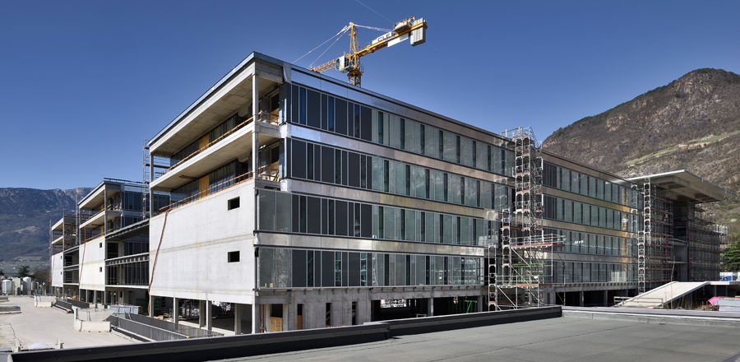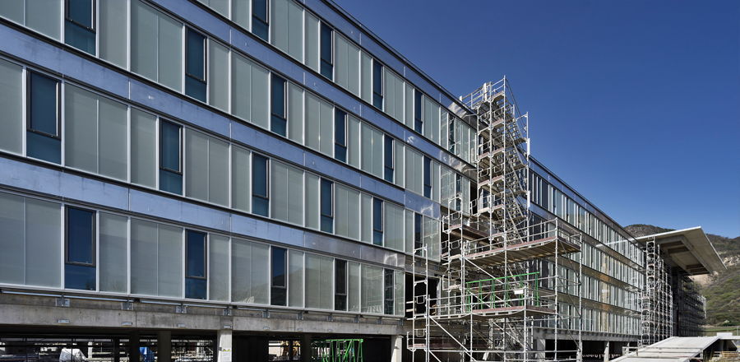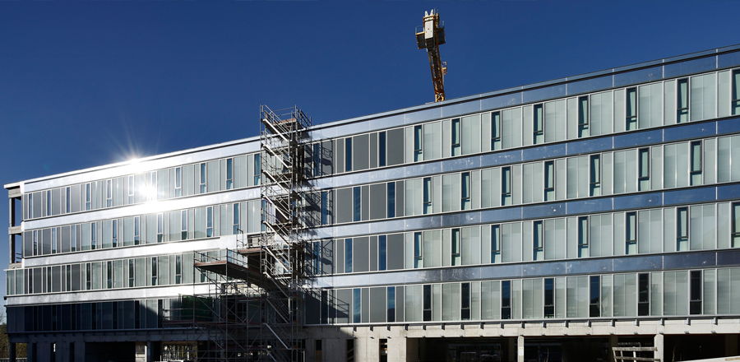Bolzano Hospital
Location
Bolzano, ItalyArchitect
Tiemann Petri & PartnerStuttgart, Germany
Data
Overall Project Time:2013 – 2016
Execution Period:
approx. 29 Months
FRENER & REIFER is responsible for the design engineering, fabrication and installation of the East, West and South facades of the A, B and C wings of the new hospital in Bolzano.
Scope of work
- Aluminium transom/mullion facade with diverse infills: sun protection glass, panes with integrated fixed sun protection louvres, aluminium facade panels.
- Suspended aluminium panels consisting of lightweight boards.
- Sliding sun protection elements with fabric curtain (motorised + manual operation) = custom-made execution.
- 70 motorised double-leaf entrance doors.
- Ventilated, uninsulated facade with aluminium sheet infills.
- Glazed 2-storey bridges between the individual parts of the building.
Innovations / Challenges
- Planning, manufacture and installation of sliding sun protection elements with fabric curtain and bus controller – operable both individually and via the building automation system.
- First hospital in Europe constructed to ClimateHouse A standards.
- Outsize sliding doors 5200 x 2800 mm, leaf weight up to 400kg.
- Custom-made construction.

