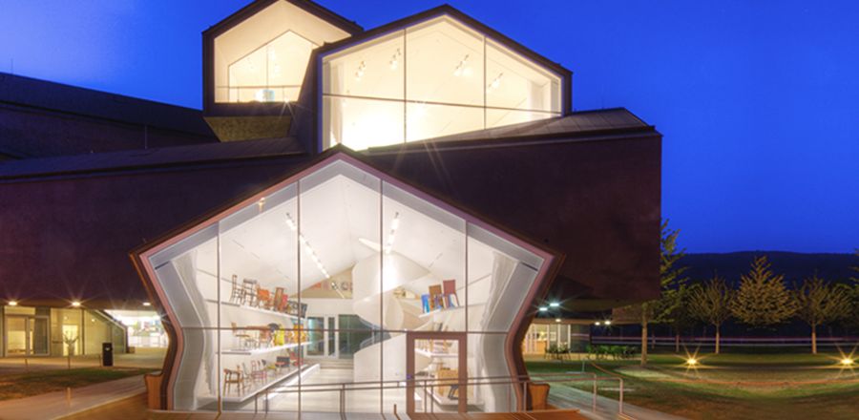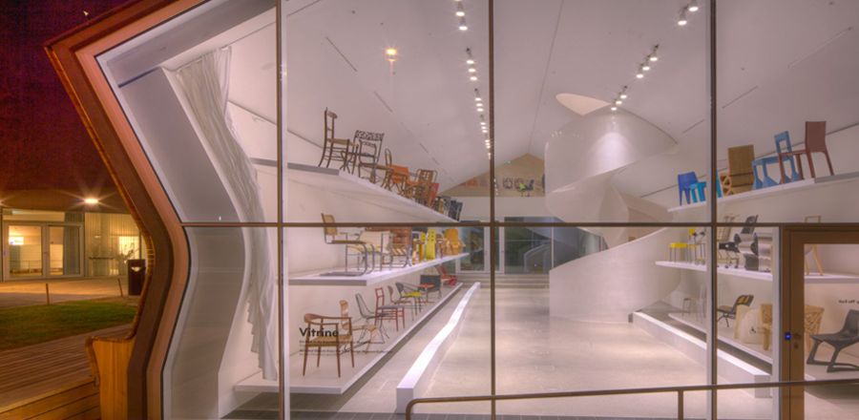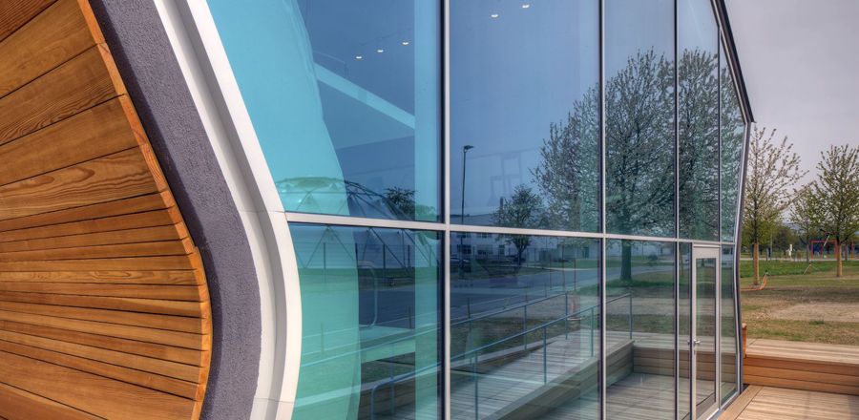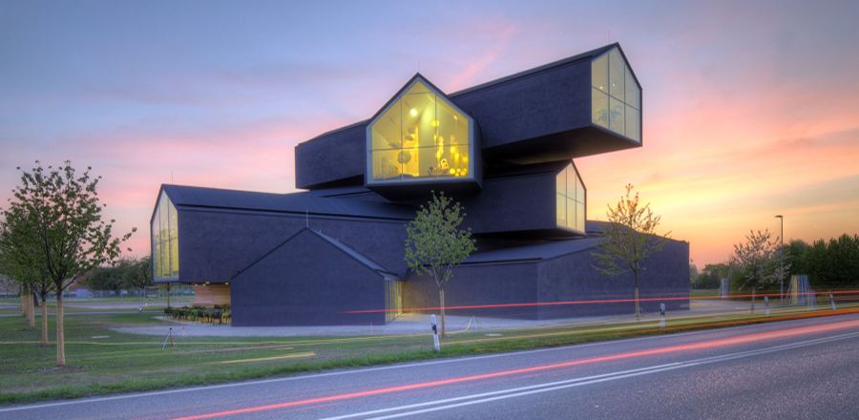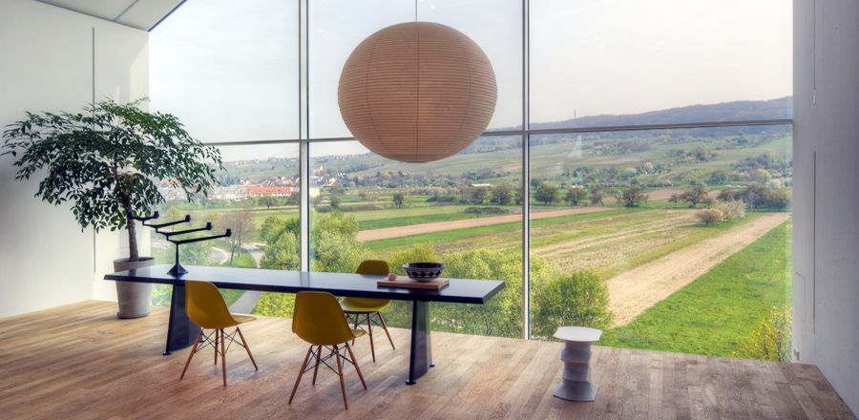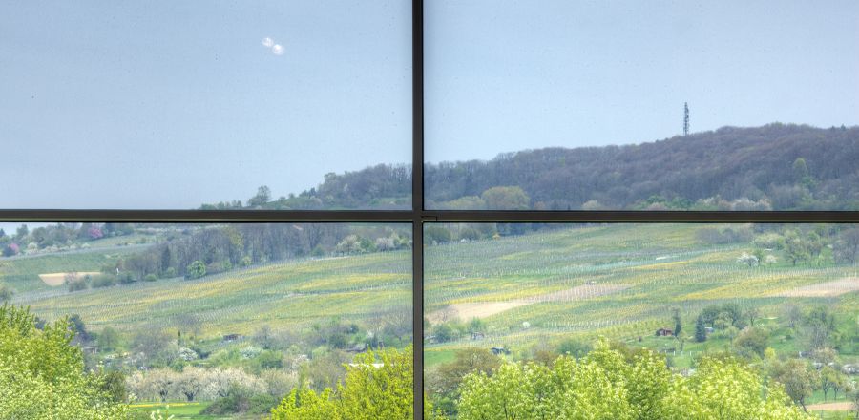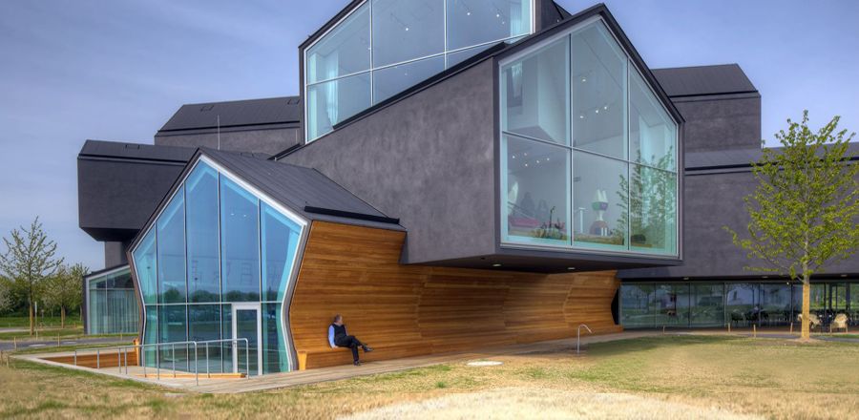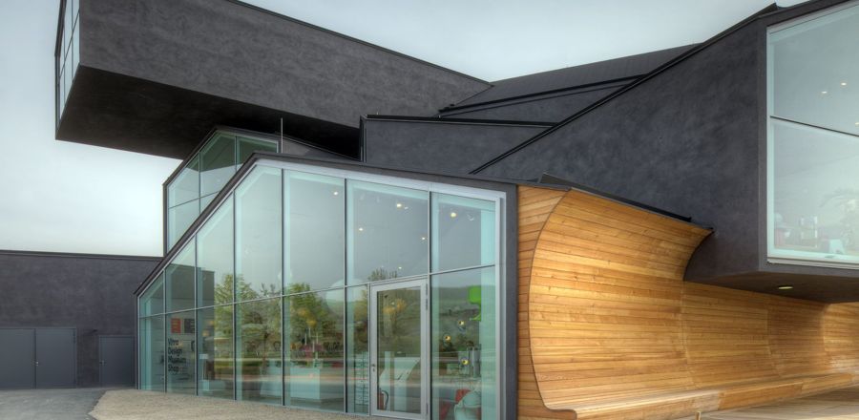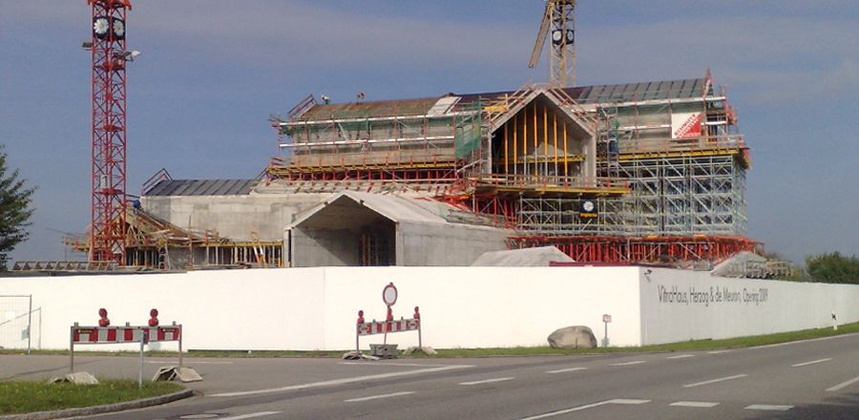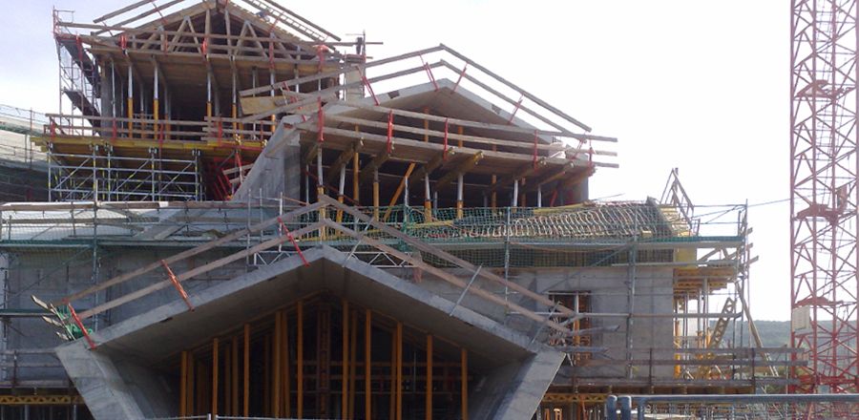Vitrahaus, Showroom
Location
Weil am Rhein, GermanyArchitect
Herzog & de MeuronBasel, Switzerland
Data
Overall Project Time:2008 – 2009
Execution Period:
approx. 6 Months
Scope of work
- Approx. 1,000 m2 frontal facade exterior and interior facades using FRENER & REIFER minimo_FR system with cover shell and mullion face width of 30mm.
Innovations / Challenges
- Extraordinary building geometry with unorthodox building intersections.
- Special setting out of facade construction in order to absorb structural component movements of up to +/- 30 mm.

