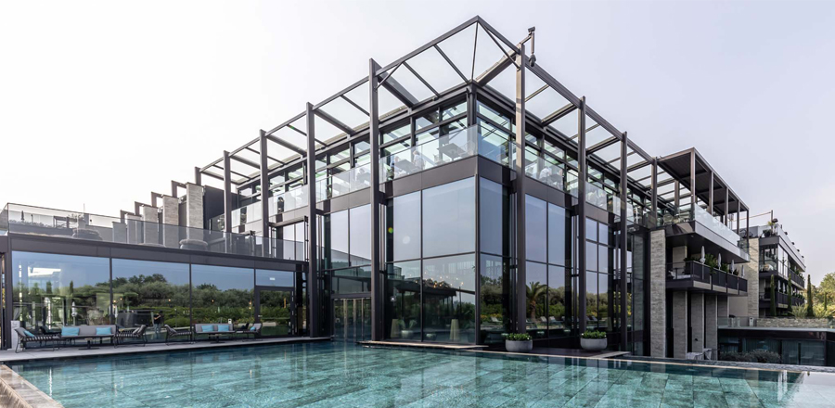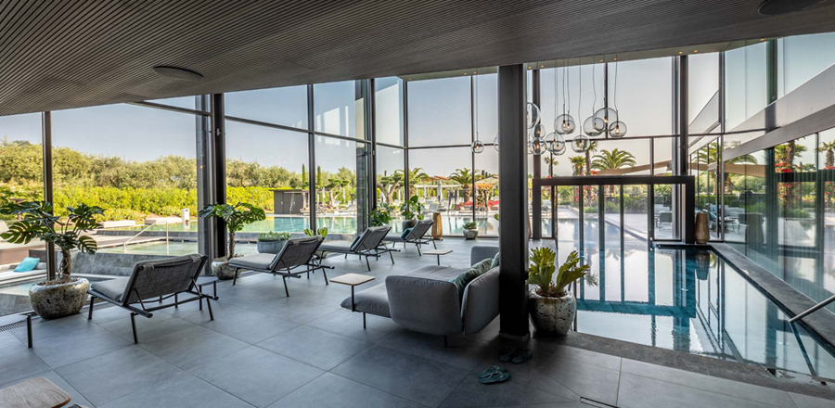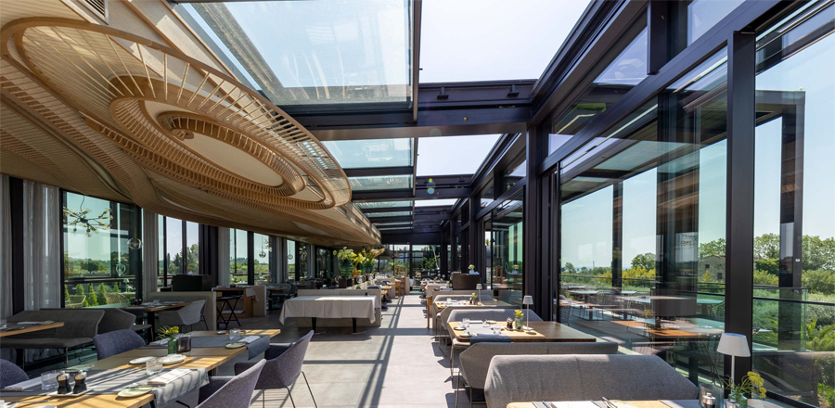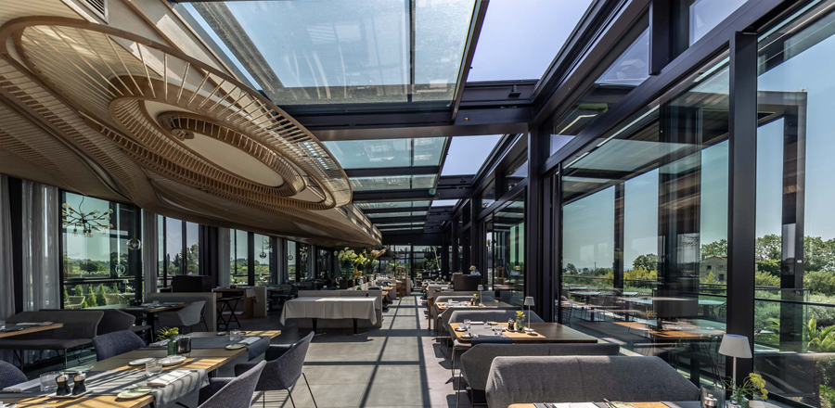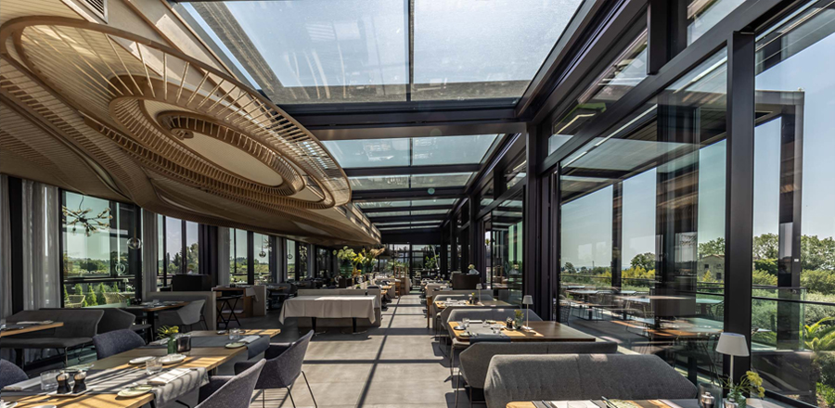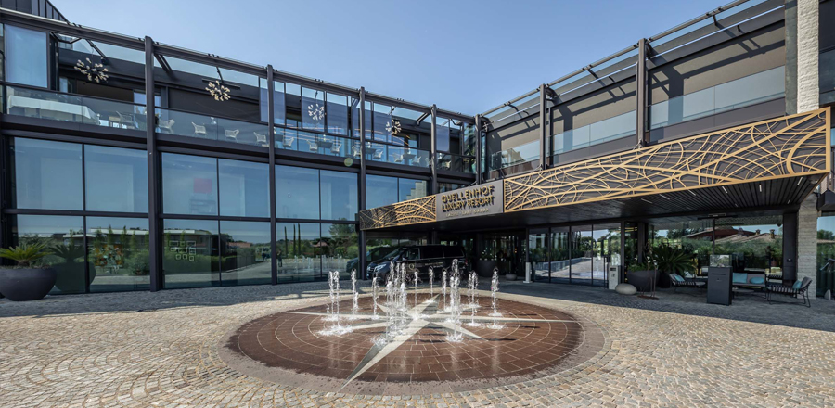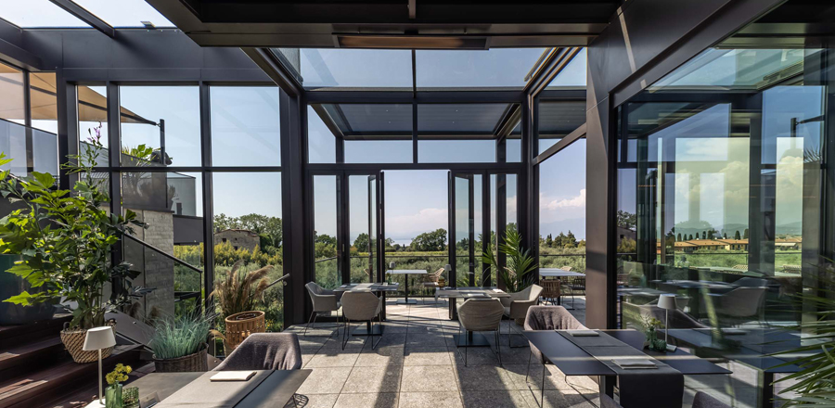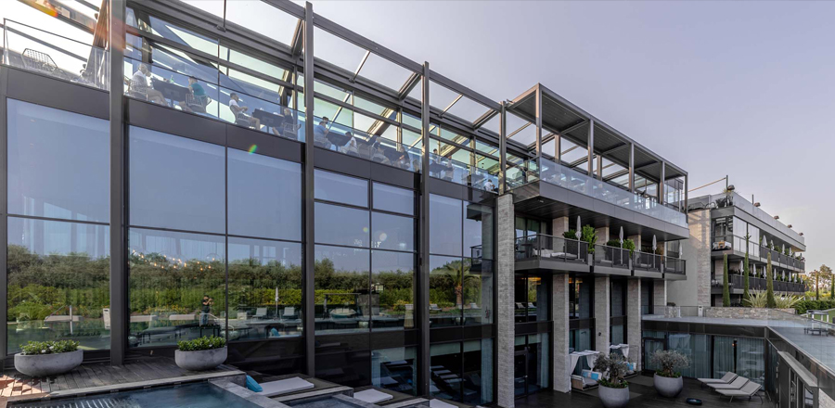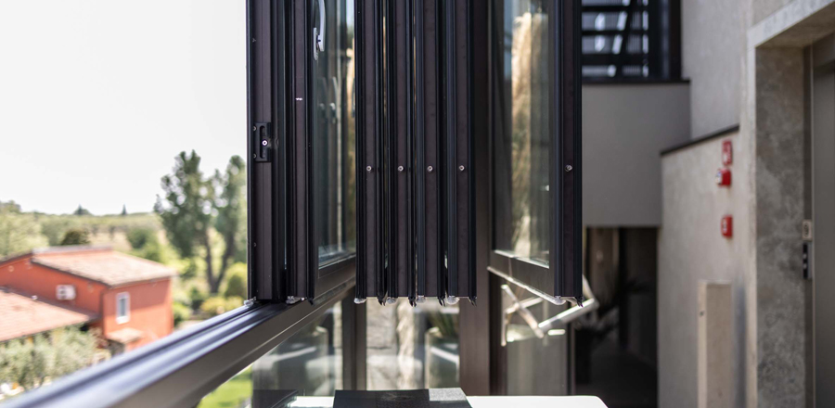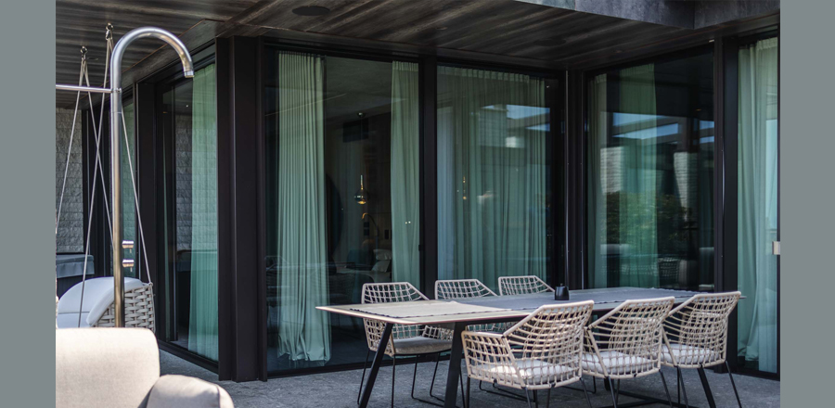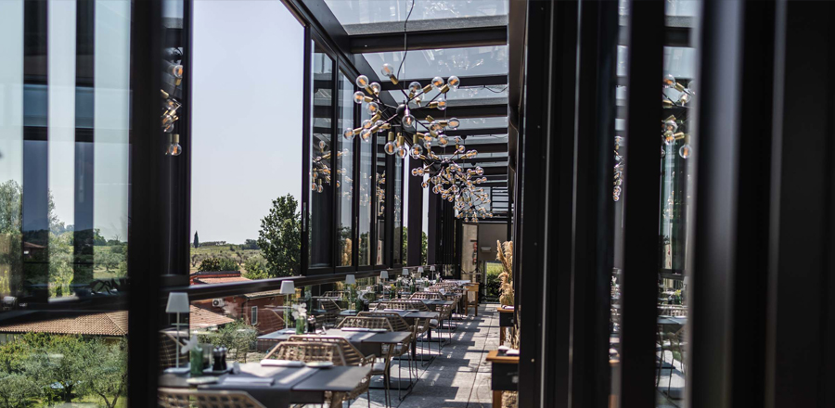QUELLENHOF LUXURY RESORT, LAZISE
Location
Lazise, ItalyArchitect
Architekten Marx/LadurnerData
Completion: 2019Scope of work
- Technical design, fabrication and installation External Facades and Entrance Area
- 970 m² steel and glass atrium facade in stick system construction with insulated float glazing
- Glass facades and vestibule with automatic sliding doors Restaurant Area
- 300 m² sliding doors with minimal face width
- 500 m² roof construction - 220 m² of which is executed as an openable glass roof, running laterally over the fixed roof by means of an electric drive. The entire glass roof construction consists of a grid-shaped steel structure made of welded hollow sections.
- 220m² horizontal awnings as counter-tension system with fabric curtains for the entire openable glass roof
- 207m² fixed roof glazing in the corner area of the restaurant
- Steel construction with horizontal awning and glass balustrades for the terrace Wellness Area / Pool
- Automatic sliding door system in laminated safety glass separating outdoor and indoor pools
- Glass facade in the sauna area and glass balustrades Rooms
- Aluminium sliding door systems with clear insulating glass in 4 x 2.8m, 6 x 2.8m and 15 x 2.8m formats
Innovations / Challenges
- Very tight time schedule
- Customised production and development of the automatically opening steel-glass sliding roof with electric drive

