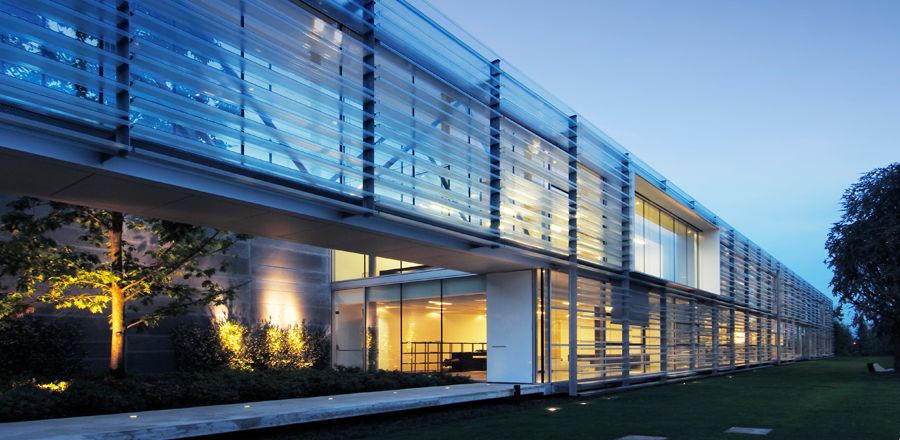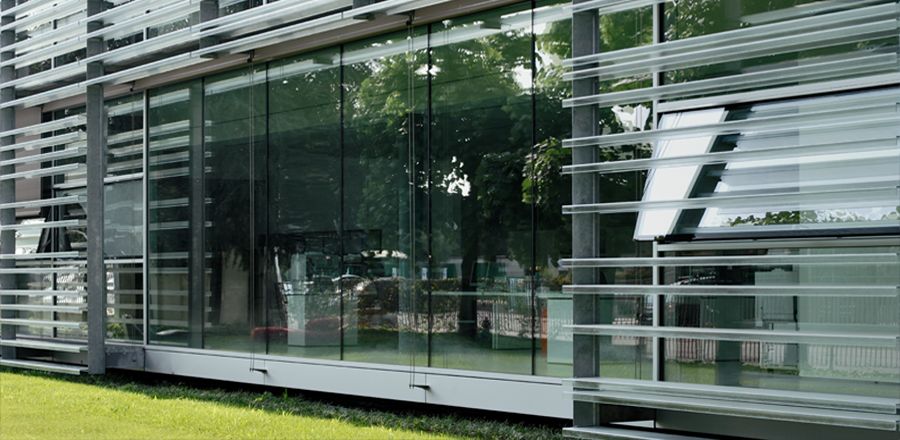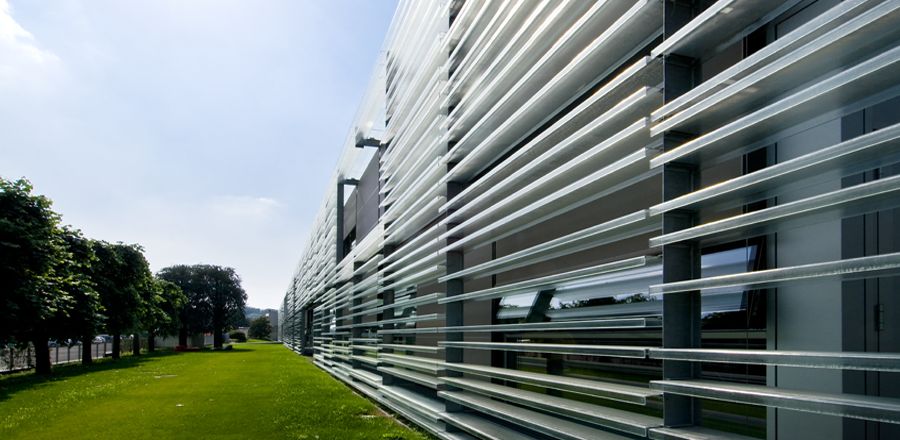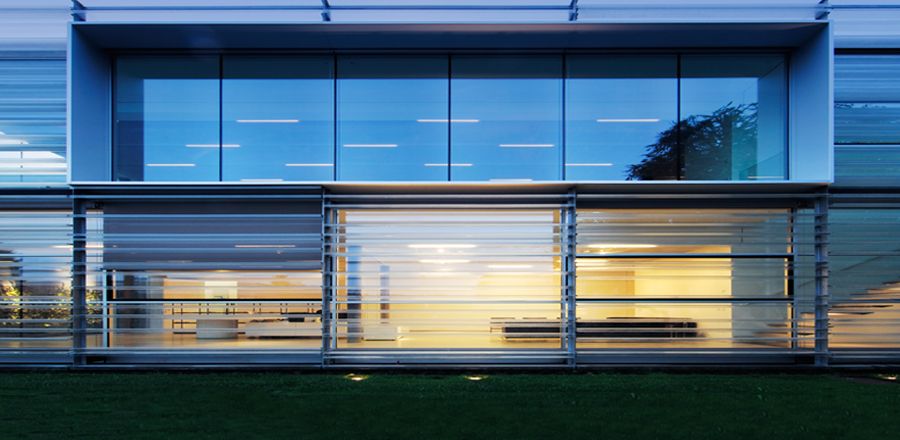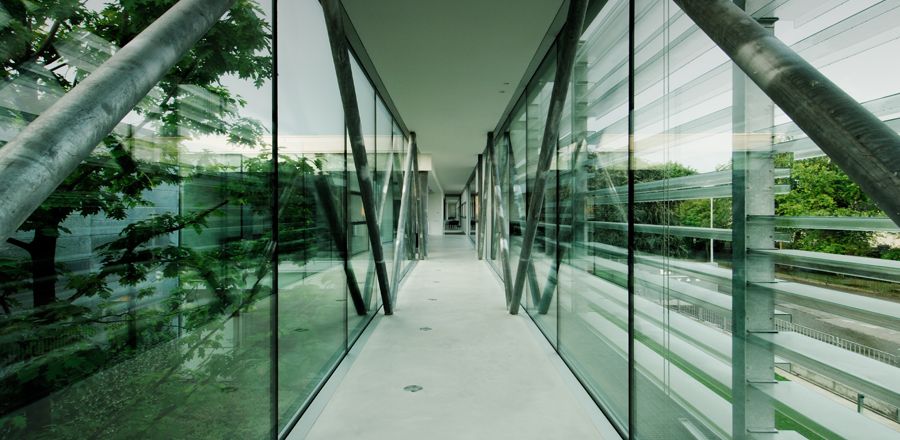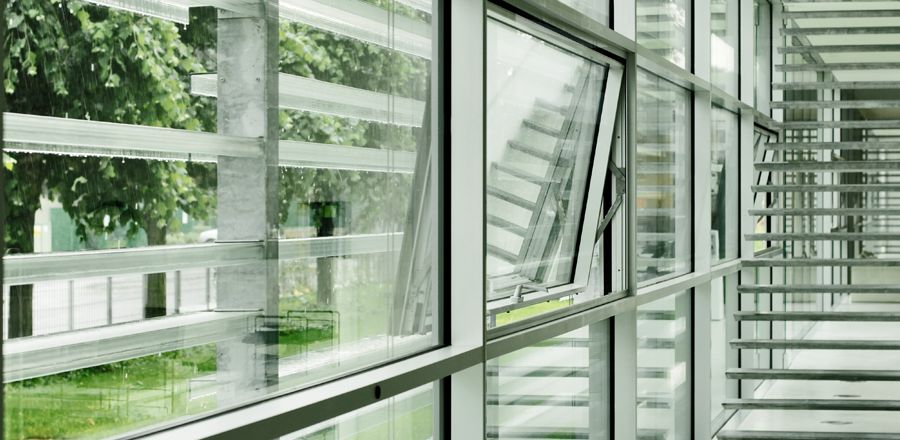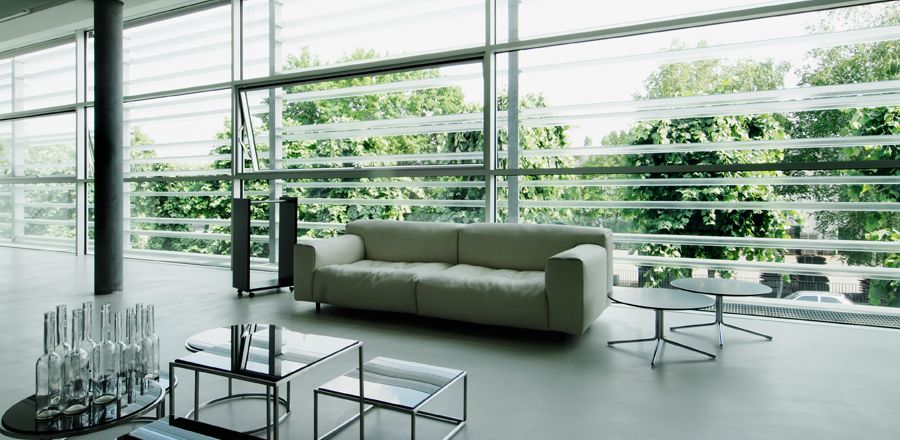“Living Divani” Office Building, Hall and Showroom
Location
Como, ItalyArchitect
Piero LissoniMilan, Italy
Data
Overall Project Time:2006 – 2007
Execution Period:
8 Months
Scope of work
- Complete primary steel construction for 11,000 m2 production hall and façade.
- Including ceilings, emergency staircase and integrated Showroom.
- 850 m2 glass facade in aluminium transom / mullion style.
- Secondary facade construction with horizontal glass U channels.
Innovations / Challenges
- Design-engineered connections for the glass U-profiles (64 mm x 262 mm).
- Outsize Showroom windows.

