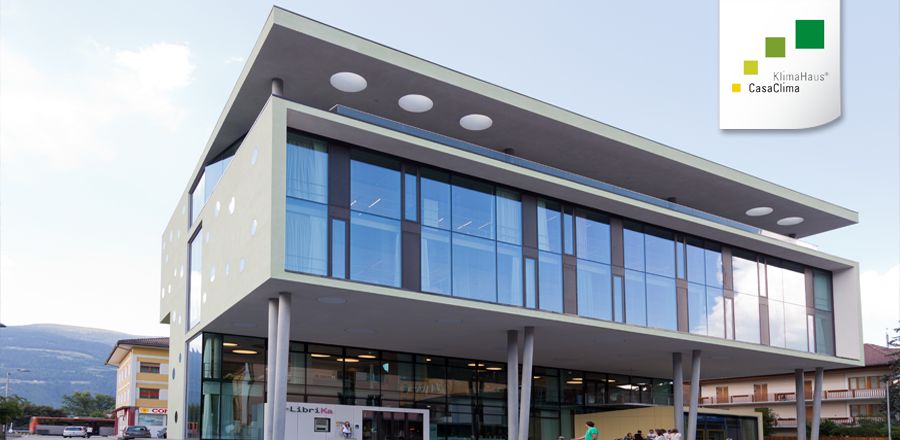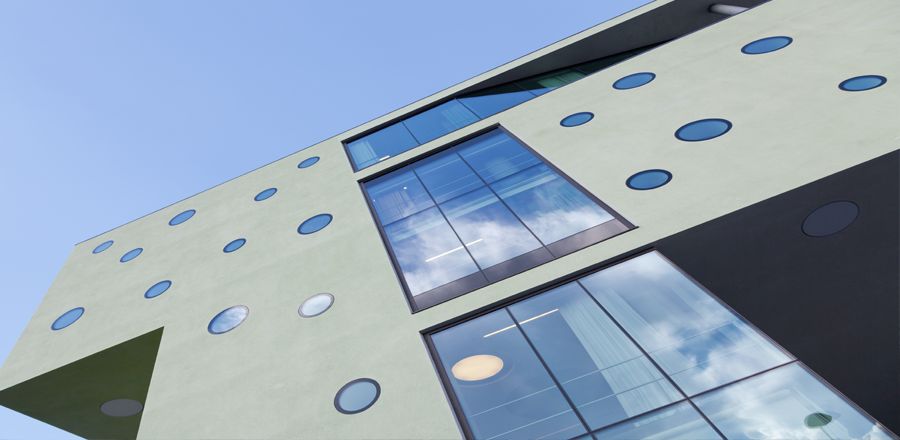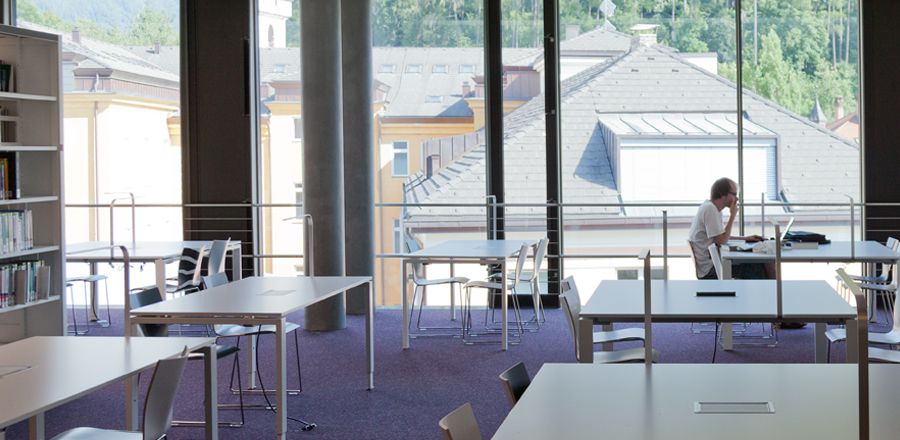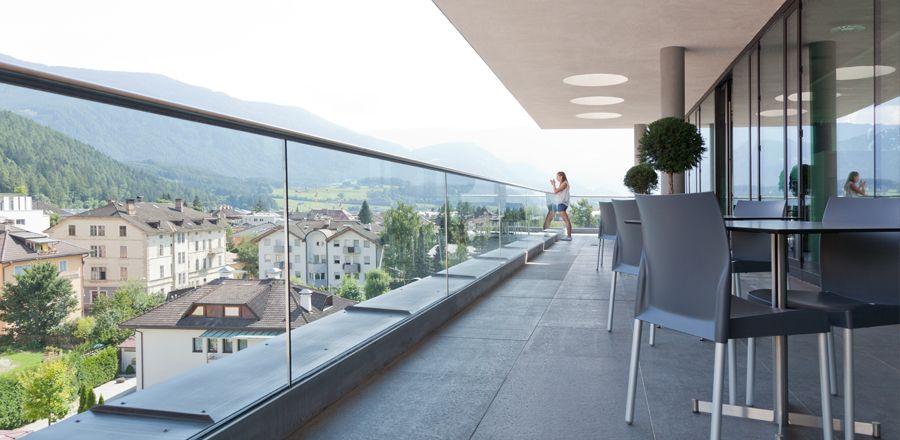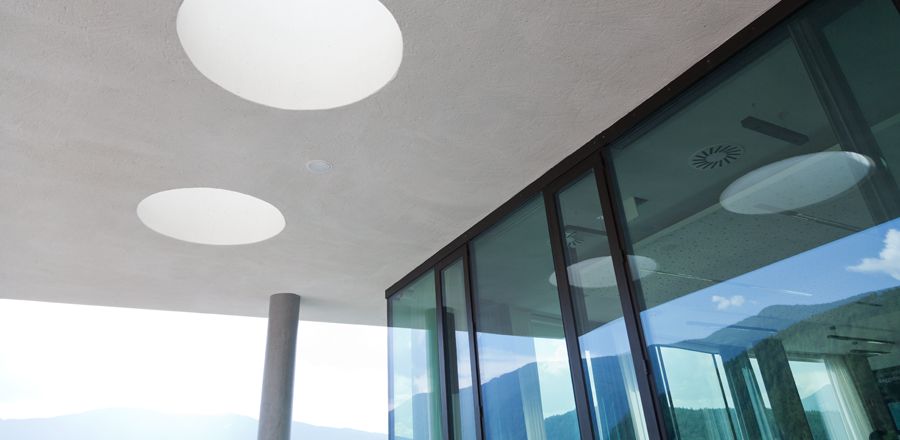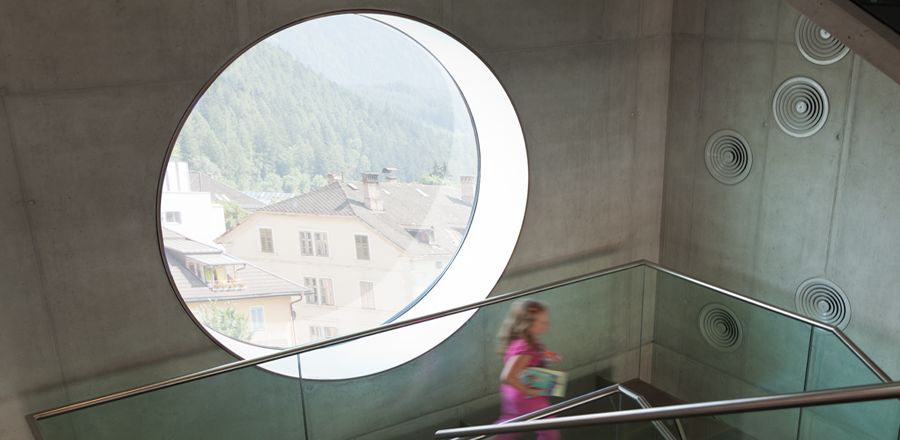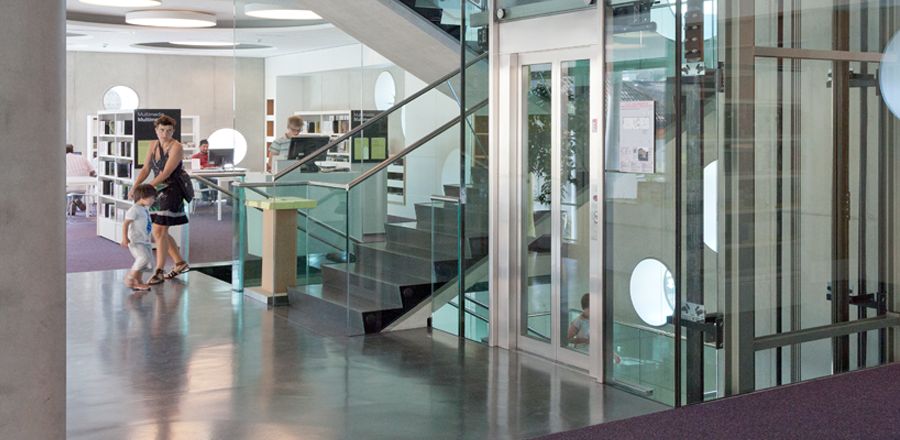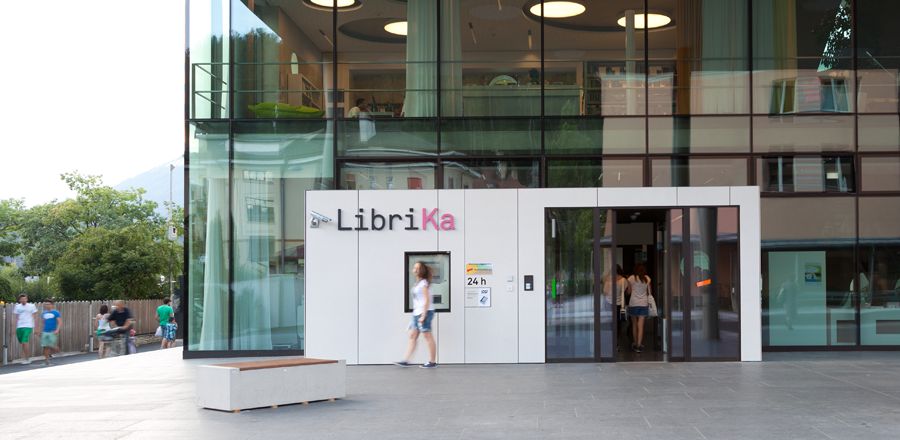Library Brunico
Location
Brunico, ItalyArchitect
Aichner Seidl ArchitektenBrunico, Italy
Data
Overall Project Time:2011 - 2013
Execution Period:
approx. 14 Months
Scope of work
- 672 m2 steel and glass facades from Ground to 4th floor.
- Round fixed glazing (”bullseyes”) plus 80 window strip units in five different sizes.
- 8 tapered rooflights.
- Elevator shaft glazing (7 floors -2 to 4).
- Glass balustrades at main staircase.
- Emergency escape stairs and balcony.
Innovations / Challenges
- Crisply accurate, design-faithful high-quality execution of facade and detailing.
- Tapered roof skylights as bespoke motorized designs with special metal sheeting.
- Custom-made stainless steel point-fixing for elevator shaft glazing.

